There are various types of slabs used in the construction of various types of buildings, here we will learn the major difference between one-way slab and two-way slab.
Slabs are constructed to provide flat surfaces, often horizontal in constructing floors, roofs, bridges, and different types of structures.
The slabs could also be supported by walls, reinforced concrete beams normally cast with the slabs, structural steel beams, columns, or floor.
In reinforced concrete construction, the slabs are extensively used structural component that forms the floor and roof.
Difference between One way Slab and Two way Slab:
One Way Slab:
The slabs are supported on two opposite sides by inflexible support, carrying the load by flexing in a direction perpendicular to the support.
The flat surface of predominantly uniformly filled slabs deformations is in a cylindrical surface in which the curvature therefore the bending moment develops in only one direction, such a slabs known as a one-way slabs.
Two Way Slab:
Rectangular slabs are supported on two adjoining, three, or four sides with the ratio of longer to shorter span lower than 2, which carry the load by flexure in two vertical directions are known as two-way slabs.
How to calculate a one way or two way slabs?
- If L/b ratio is larger than or equal 2 or then it is considered a one-way slabs.
(Longer span / Shorter span) L / b ≥ 2
- If L/b ratio is lower than 2 then it is considered a two-way slabs.
(Longer span / Shorter span) L / b < 2
Also read: Limit State Method and Working Stress Method
One way Slab Vs two way slab:
| One Way Slab | Two Way Slab |
| If the ratio of L / b is larger than or equal to 2, then it is considered as the one-way slabs. | If the L / B ratio is lower than 2 it’s considered a two-way slabs. |
| In a method slabs, the primary reinforcement is provided in a short span and the distribution reinforcement is provided within the long span. | In a two way slabs, the primary reinforcement is offered in both directions. |
| The crank is offered in two directions. | The crank is offered in four directions. |
| One way slabs are supported by a beam in two opposite directions. | The two-way slabs are supported on all four sides by a beam. |
| This slab is economical for a span of 3.6 meters. | This slab is economical for panel sizes up to 6m × 6m. |
| In one-way slabs, the load is moved perpendicular to the supporting beam in one direction. | In a two-way slabs, the load is moved in both directions. |
Bending occurs only in one direction i.e. in a short span. | Bending is in both directions. |
| The deflected shape of these slabs is cylindrical. | While the deflected shape of these slabs is a dish or saucer-like shape. |
| The balcony is a sensible example of a one-way slabs. | The two-way slabs are used in the creative flooring of the multistory building. |
| While designing one-way slabs, we provide less steel so the depth of the slabs increases, therefore the thickness of the one-way slabs is larger than that of two-way slabs. | While designing a two way slabs, we provide more steel so the depth of the slabs is reduced, hence the thickness of the two way slabs are less than that of the one-way slab. |
| One way slabs have less steel content. | Two way slabs has more steel content as compared to the one way slabs. |
Also read: Difference between Tie Beam and Plinth Beam
Conclusion:
Basically, the difference between these two types of slabs, i.e. one-way and two-way slabs is the ratio of their length and width.

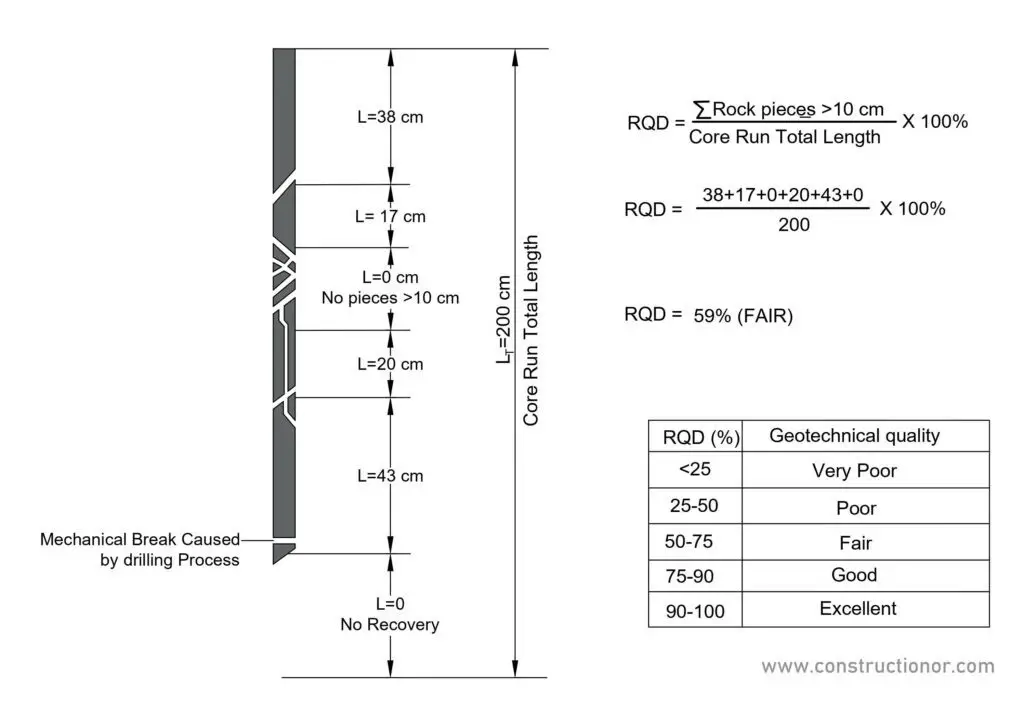
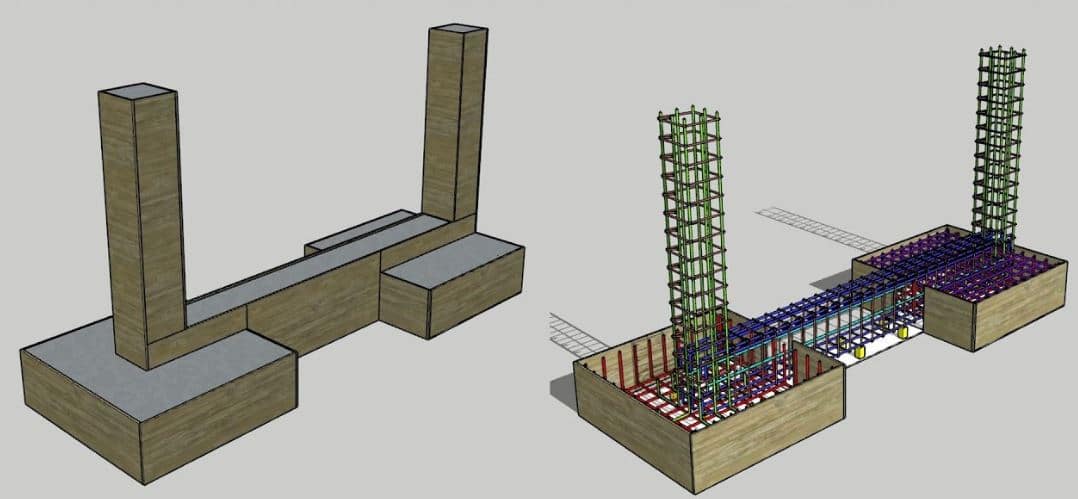

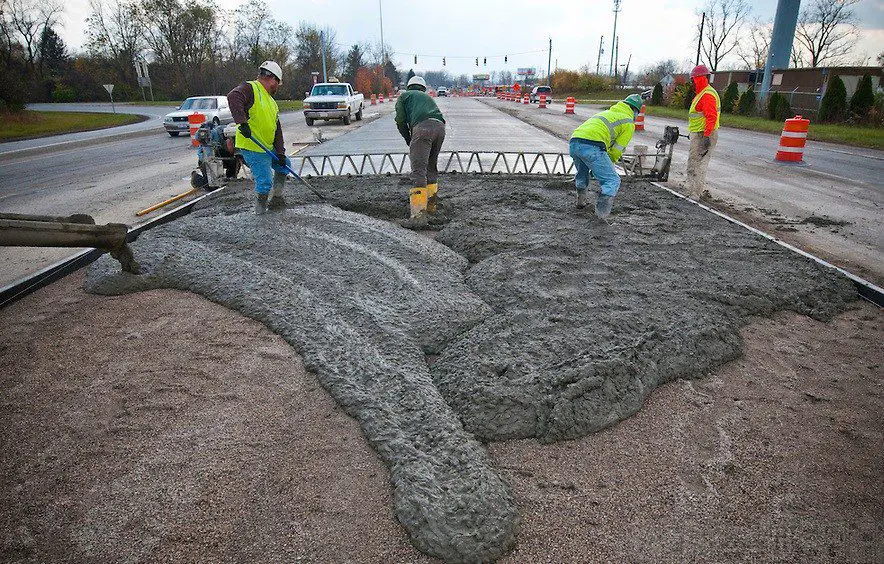
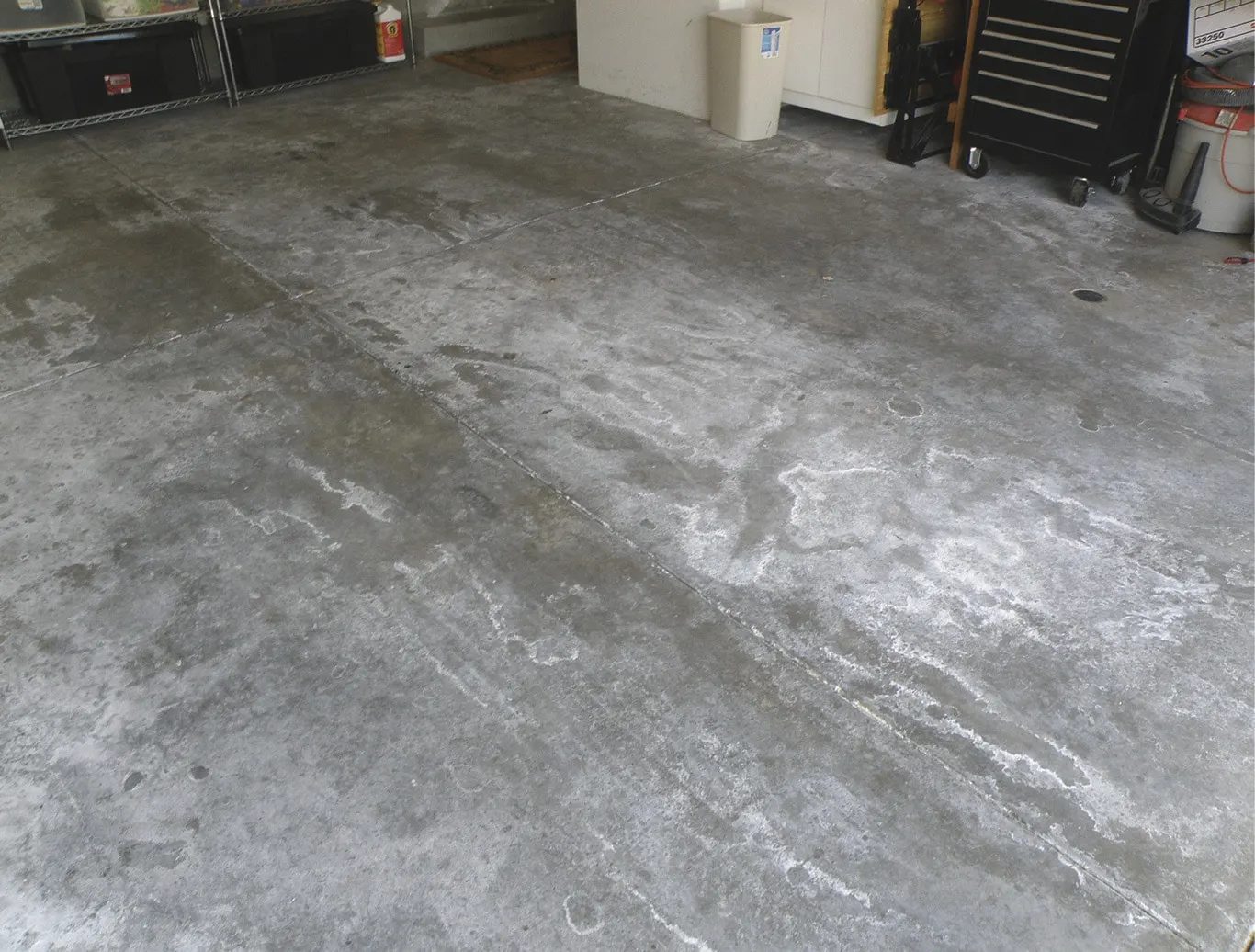
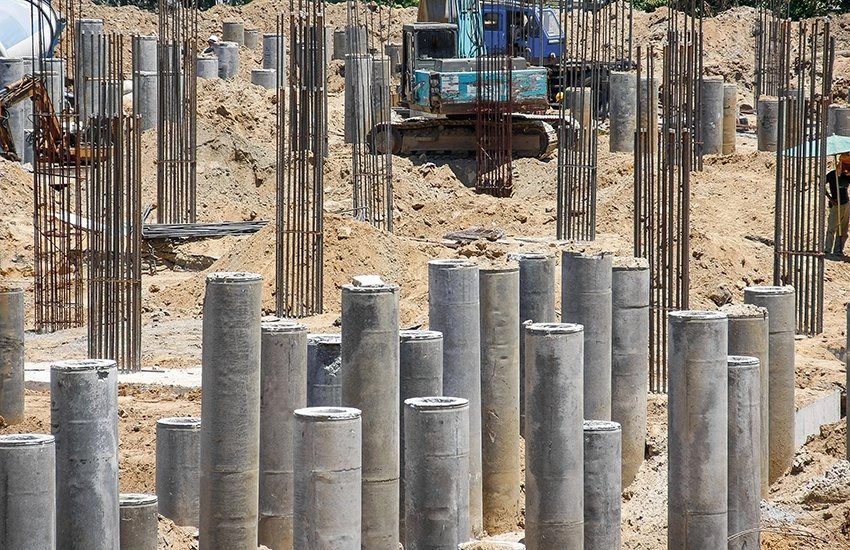
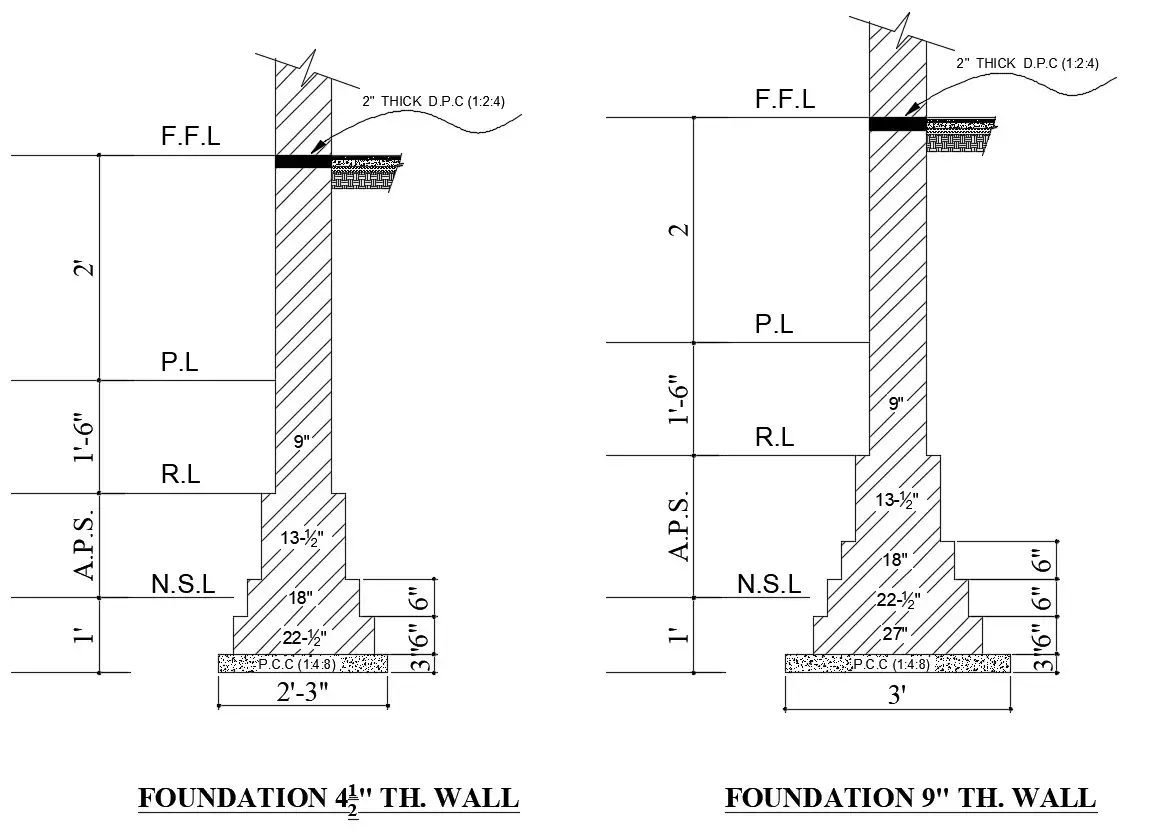
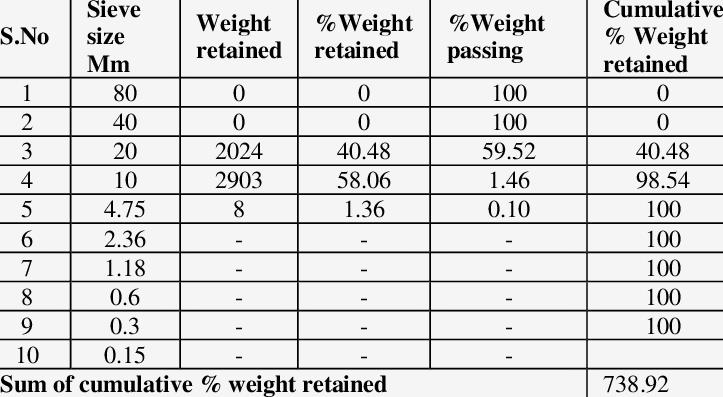

I got full clarifications about my confusion
Thanking you….