Folding plate structures are assemblies of flat plates or slabs, bent in different directions and joined along their longitudinal edges, the modern folding plate structures typically cast in situ or precast reinforced concrete or steel plates.
These structures are a type of shell structure consisting of a series of thin plates, also known as the hipped plate.
Folding plates are used to cover large column-free areas with plate members joined together interminably on the diaphragm with their normal edges supported.
The ease of forming flat surfaces is a distinguishing feature of bent plates, so bent plates are more suited to small areas than bent surfaces that require multiple uses of forms of maximum economy.
Types of folded plate structures:
1.V-shaped Plate:
These v-shaped plates are commonly used for short spans, it does not provide enough area for concrete, the top, and bottom to resist compressive stresses.
2.Butterfly-shaped folding plates:
Butterfly-shaped folding plates are common used to cover factory roof and petrol pump roof, it also makes provisions for windows.
3.Trough shaped folding plates:
Trough-shaped folding plates are used for a long time and provide sufficient area for concrete at the top as well as to resist compressive stresses at the bottom.
4.Tapered folded plates:
Tapered folded plates is used for aesthetic purposes, Z-shaped folding plates are used exclusively for factory construction as it provides a north-light roof.
5.Hyped folding plates:
Hyped folding plates are used exclusively for tent-shed roofs and cooling towers in thermal power stations.
Two types of reinforcement have been provided in these plate structures i.e. transverse reinforcement & longitudinal reinforcement.
With cross-sections of folding plates, transverse reinforcement should be provided so that transverse moment can be resisted.
In individual slabs, the longitudinal reinforcement should be able to withstand longitudinal stresses in tension.
Expansion joints should not be provided for large span but must be provided in ridge slabs.
Also read: Shell Structure & Space Frame Structure
Advantages of folded plate structures:
- Folded plate structures very light form of construction up to span 30 m, shell thickness required is 60 mm only.
- These types of structures reduce both materials and construction costs.
- It has a longer span that can be provided.
- Also, has flat shapes by choosing certain arched shapes.
- It provides better esthetical as compare to other forms of construction.
Disadvantages of folded plate structures:
- Shuttering is difficult.
- Formwork requires more precision.
- Good labor and supervision are necessary.
Also read: RCC Framed Structure, Prefabricated Structure & Grain storage structures
Conclusion:
The folded plate structures are a combination of flat plates with their edges tightly coupled in such a way that the structural system is capable of carrying loads without the need for mutual edges.

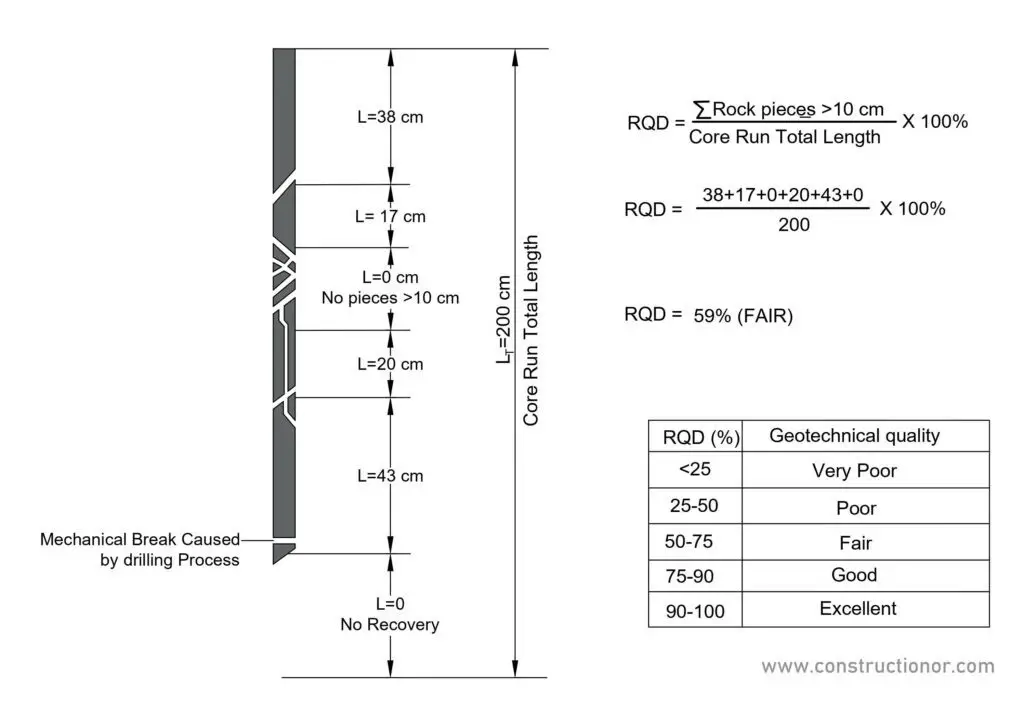
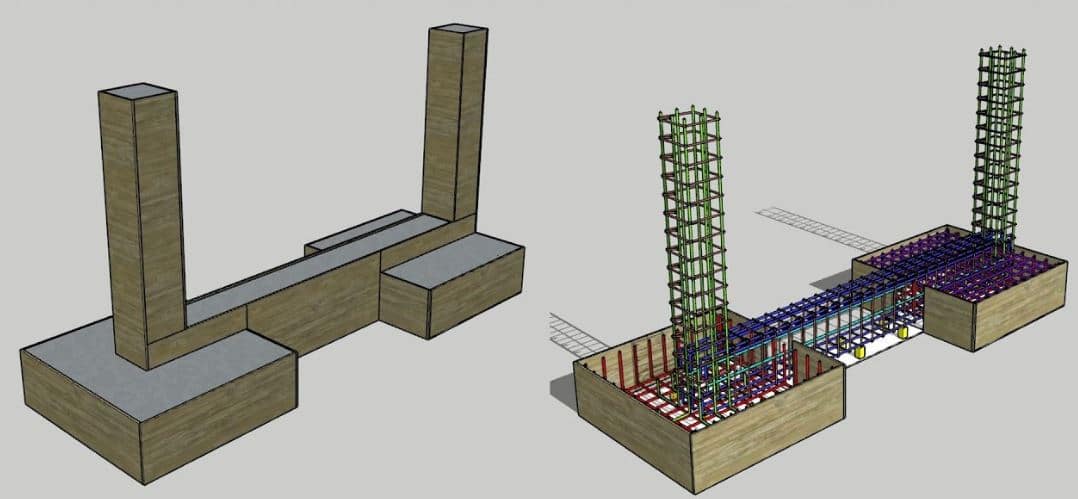
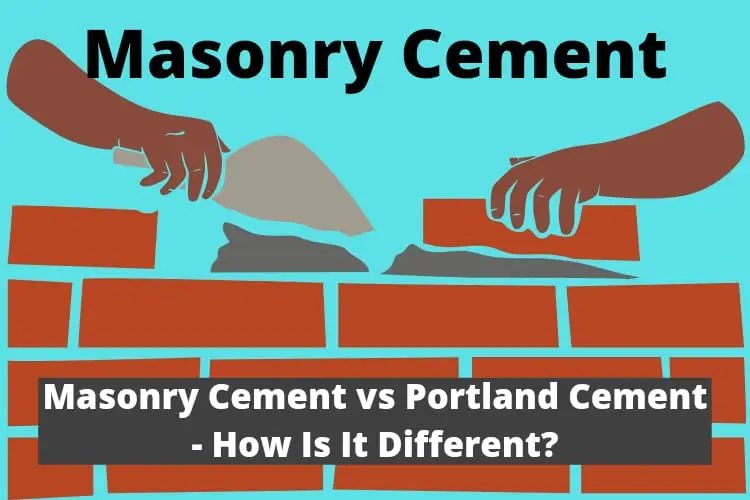
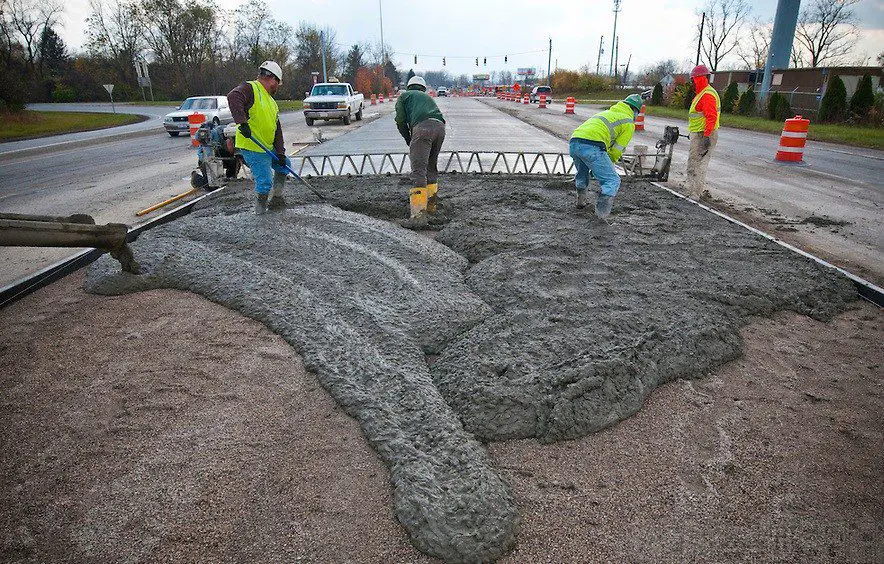
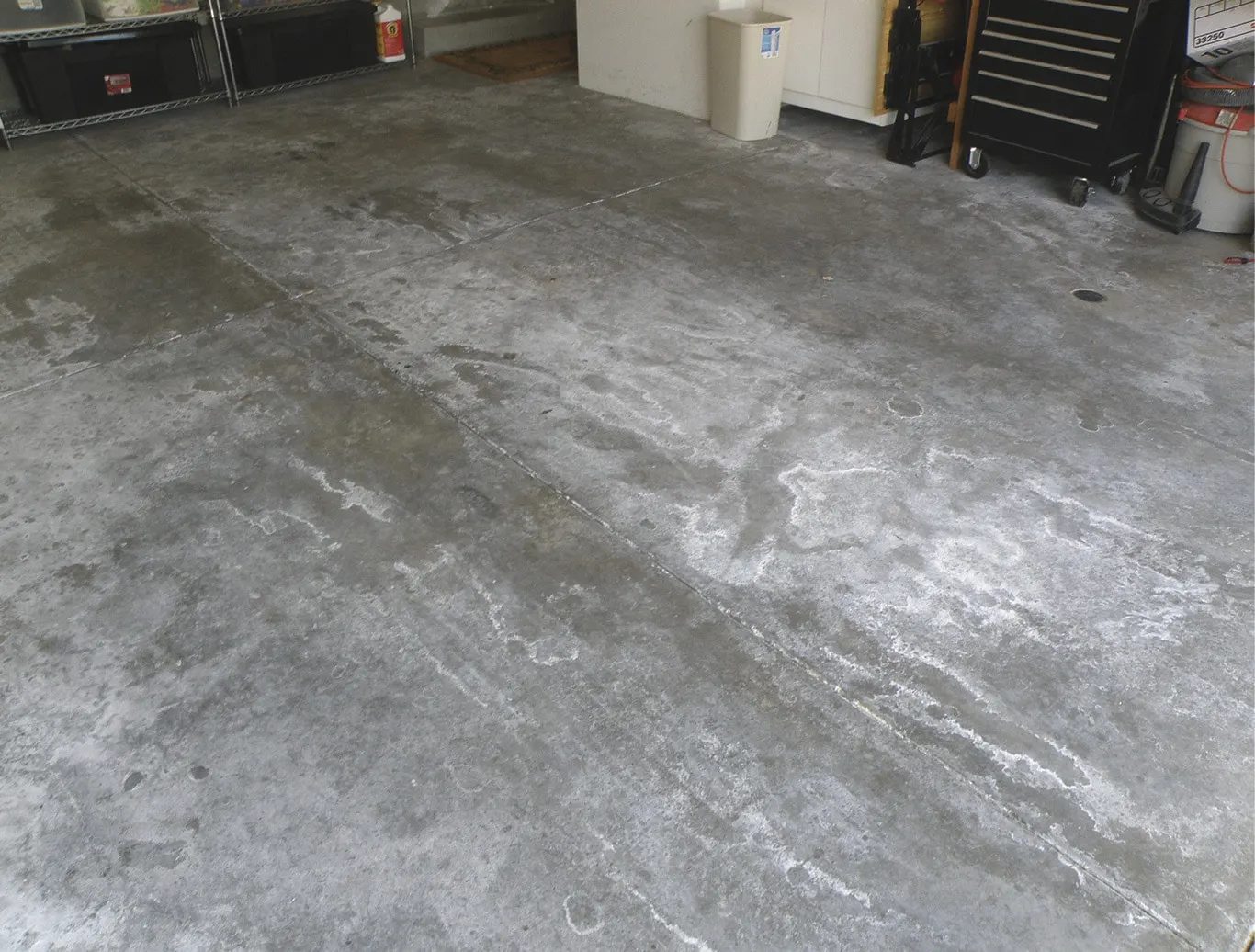
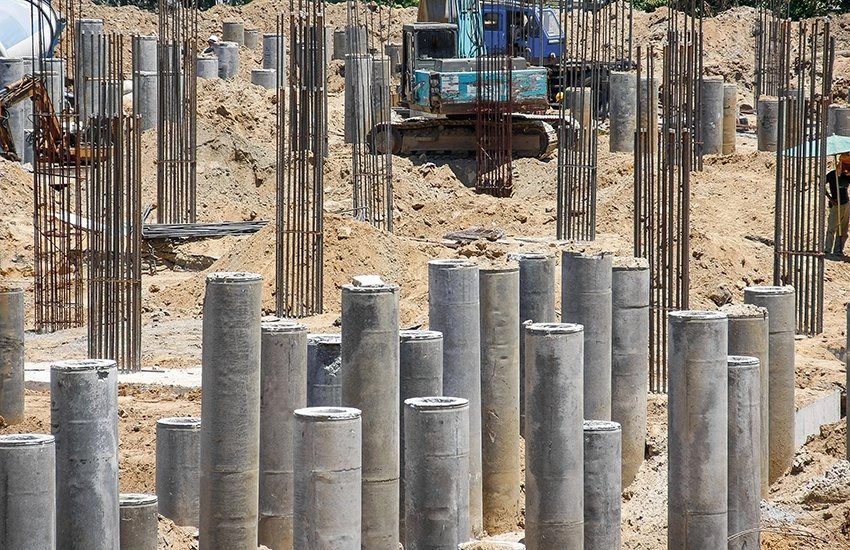
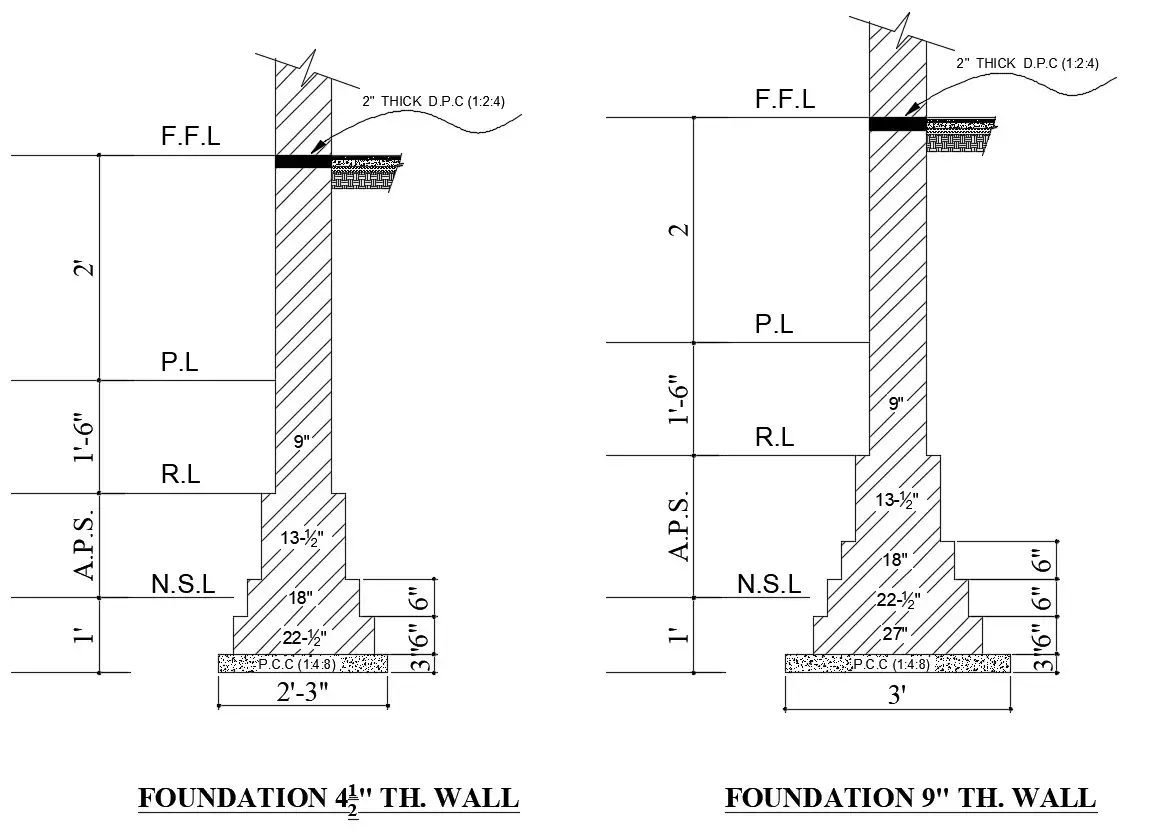
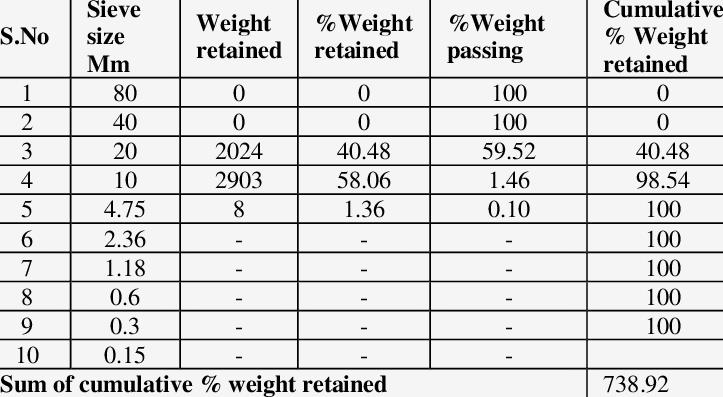
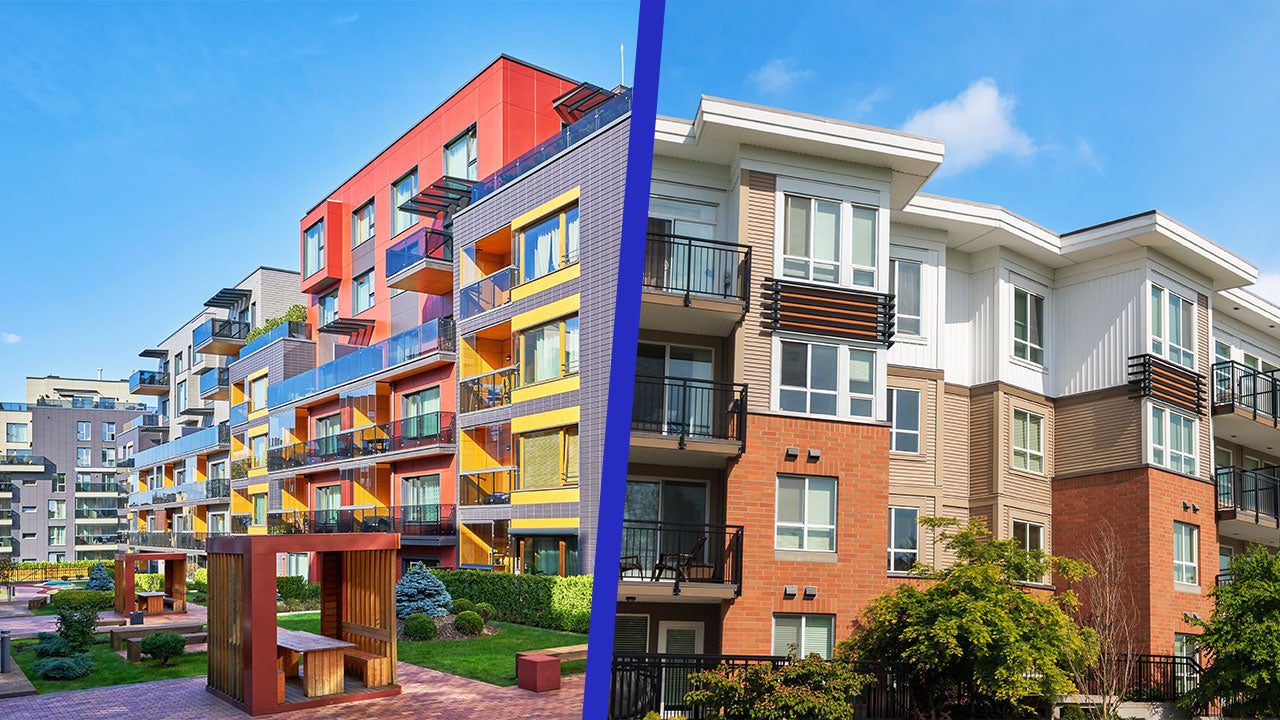
This site aptly provided,very relevant in academics and professional practice.