A lintel beam is a structural component that sits above apertures such as windows, doors, and other openings.
The ends of this beam are built into the wall of a residential building to support the weight of the structure and their respective widths are equal.
In this article you’ll learn:
So, if you’re ready to go with it, this article is for you.
Let’s dive right in.
What is Lintel Beam?
A lintel beam is a horizontal element used to support the part of a building above an opening, such as a door, window, or another opening.
It serves the same purpose as an arch or a beam.
Lintel building is a straightforward process, but extra formwork or cantering are needed for an arch.
Lintels are constructed with masonry at both ends, which transfers the load they bear to the brickwork in jambs.
Usually, R.C.C. lintels are used extensively to bridge a structure’s openings for doors, windows, etc.
Size of Lintel Beam: Between 1/12 and 1/8 of the span, the width of the lintel can be equal to the depth and thickness of the aperture.
Lintel width should be at least 4 inches (100 mm).

Purpose of Lintel Beam:
- Lintel beams are used to support the walls above window and door apertures, among other openings.
- These beams are designed to protect the windows and doors. These beams are set up to resist the loads exerted by the bricks or blocks above them.
- To transmit its load to the side walls, it is offered. The lintel beam is occasionally utilized in architecture as a decorative feature.
Types of Lintel Beam:
1. Timber or Wooden Lintel Beam:
Timber lintels were commonly employed in older buildings.
But, a number of more contemporary methods have taken their place, but they are still in use in mountainous places.
Timber has a number of drawbacks like being costlier, less resilient, and fire-prone.
If the aperture is longer, it is created by putting a number of wooden pieces together with the use of steel bolts.
When the walls are wider, it consists of two wooden parts that are separated by wooden packing pieces.
These can occasionally have mild steel plates known as flitch lintels installed at the top and bottom to reinforce them.
2. Stone Lintel Beam:
These are the most prevalent, particularly in areas with an abundance of stone.
The most crucial aspect of its design is its thickness.
These are further given to cover brick wall holes, the single piece of stone lintel or many pieces of the stone may be assumed.
The minimum depth is 15 cm, and the depth is maintained at 10 cm for each meter of span.
They may be used for spans up to 2 meters.
The weak tensile nature of stone causes fractures to occur in the lintel when the structure is subjected to vibratory stresses, so vigilance is required.
3. Brick Lintel Beam:
When the opening is less than 1 m and there are smaller acting loads, they are employed.
Depending on the breadth, it has a depth range of 10 to 20 cm.
Frog-enclosed bricks are more suited than regular bricks because they increase the shear resistance of end joints that creates a structure known as a joggled brick lintel.
4. Reinforced Brick Lintel Beam:
These are employed when the span is larger than 1 m and the weights are heavy.
The reinforced brick lintel’s depth should be a multiple of 10 cm (10 cm, 15 cm, etc.).
The placement of the bricks creates a 2 to 3 cm wide longitudinal space between them that allowing for the installation of mild steel reinforcing bars.
To close the gaps, cement mortar at a 1:3 ratio is employed.
Every third vertical joint has a 6 mm-diameter vertical stirrup.
Bars with an 8 to 10 mm diameter and crank-up ends serve as the main reinforcement at the bottom.
5. Steel Lintel Beam:
A steel beam or lintel supports the masonry above an entrance (such as a door or window) by spanning it.
Steel lintels and I-beams corrode, expand, deflect (i.e., become wavy), and age with time that increases pressure within the masonry wall.
These are utilized when there are huge apertures and significant superimposed loads constructed from channel sections or rolled steel joists.
Depending on the situation, we can employ a single portion or a mixture of sections.
When utilized alone, the steel joist is either concrete-embedded or stone-faced to maintain the same width as the wall.
Over a bi-fold door, a heavy-duty or even rolled steel lintel should be installed to make sure there is absolutely no deflection.
6. Reinforced Concrete Lintel Beam:
Due to its strength, rigidity, fire resistance, affordability, and simplicity of construction, reinforced concrete lintels are often used to bridge apertures in structures for doors, windows, and other similar openings.
These are appropriate for any span and for all loads.
The depth is determined by the length of the span and the amount of weight, while the breadth is equal to the wall’s width.
The major reinforcement is provided at the bottom of these bars, which are crank-shaped on half of them.
Stirrups against transverse shear are supplied.
7. Box Beam Lintels:
Box lintels are suitable for both interior and exterior openings available in a range of wall thicknesses.
They have a minimum end bearing of 150mm on either side of the opening, bedded in mortar.
The lintel needs to be level both vertically and horizontally.
All perpendicular joints in masonry construction must be filled with mortar and put on a mortar bed.
To minimise shock loading on them, box lintels should be used with precaution when combined with concrete floors or other substantial components.
8. Rolled Steel Joint Lintel Beam:
This lintel beam is used to support ceilings and other loads is known as an RSJ or Rolled Steel Joint.
They can function as part of the building’s skeleton that offer crucial structural support for the construction of new buildings.
A lintel or steel beam’s padstone serves as a stable base or pad.
For bi-fold doors, and lintels, it is advised that a heavy-duty or rolled steel lintel can be used for bifold doors.
If any roof trusses or floor joists are resting on the lintel, determine their span.
RSJ Lintel Calculations:
The bending moment for a beam of length L under a uniform load of W (W/L per unit length) is:
M= ½ W (x – x^2/L
This is a maximum when x = L/2, or the center of the beam.
Thus, maximal M = WL/8.
Naturally, the stress at this location is = Mc/I, where c is the distance from the beam cross-centroid section and I is the second area moment.
This is frequently expressed as = M/S, where M stands for mass and S for section modulus, with c denoting the extreme fiber.
Advantages of Lintel Beam:
- They seem simpler and straightforward to construct.
- Since the extra load is not imposed over the lintels’ terminating supports, they do not need to be built with considerable strength.
- The centring of the lintel is simple, and frameworks are affordable.
- The centring of the lintel is simple, and frameworks are affordable.
- Lintels can support heavy loads provided that they are applied evenly.
- The lintel beam appears simple and delicate.
Disadvantages of Lintel Beam:
- Timber lintels are more expensive, less sturdy, and fire-prone.
- Timber is flammable, making it susceptible to fire.
- Its conveyance is quite complex.
- They are costly and unable to resist considerable traversing load are stone lintels.
Also read: Lintel Level | Plinth Protection | Plinth Level & Sill Level | Components of Building
Conclusion:
The key structural components in the construction of a structure are the lintel beam.
By shielding them from the direct weight, it ensures the safety of our door, window, and other openings.
The lintel beam’s primary work is to distribute the weight of the upper structure to the sidewall.

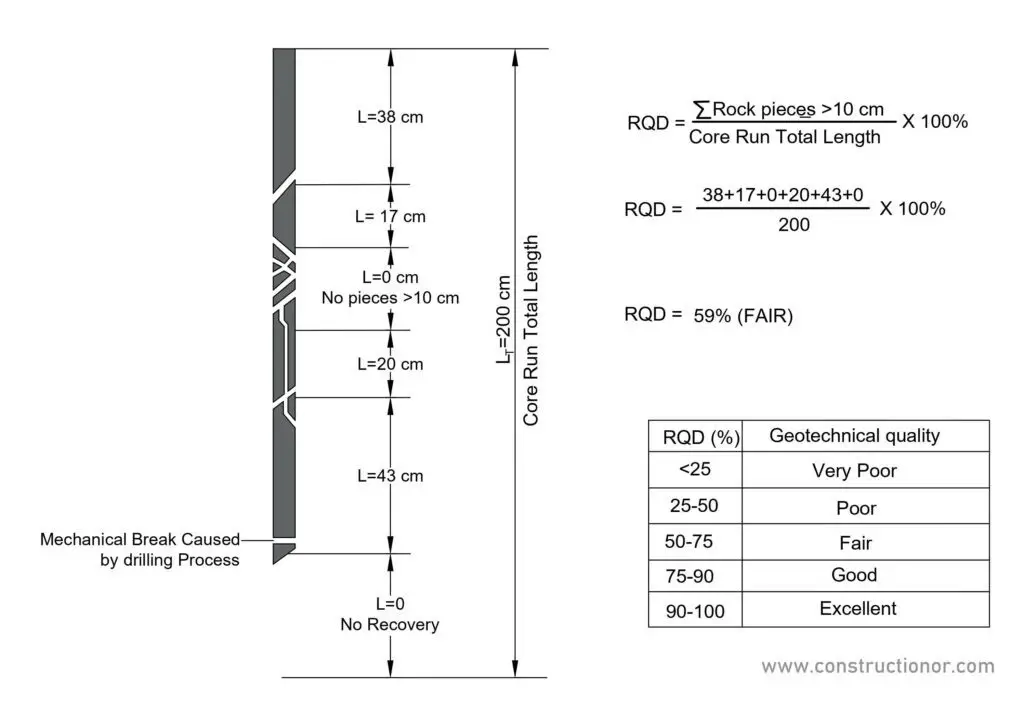
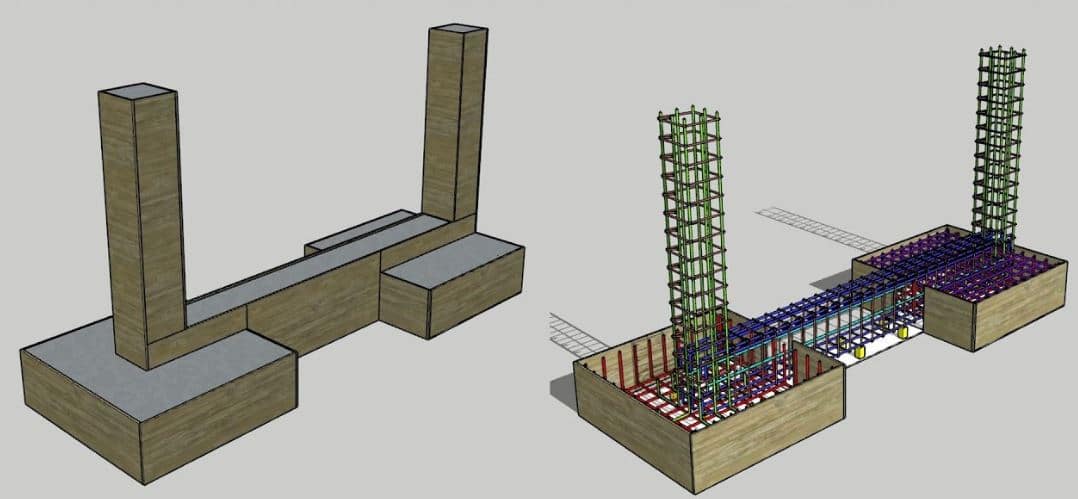


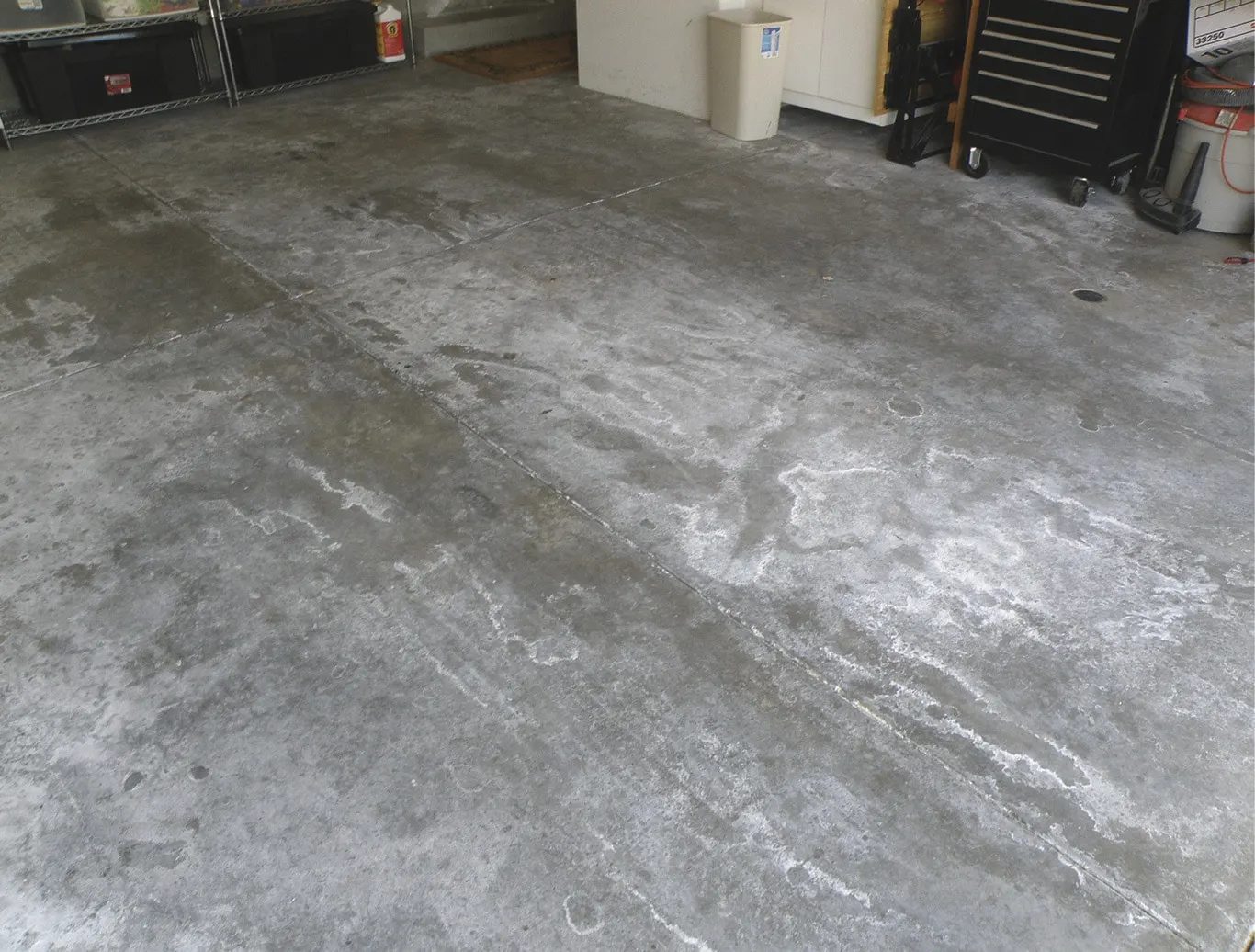

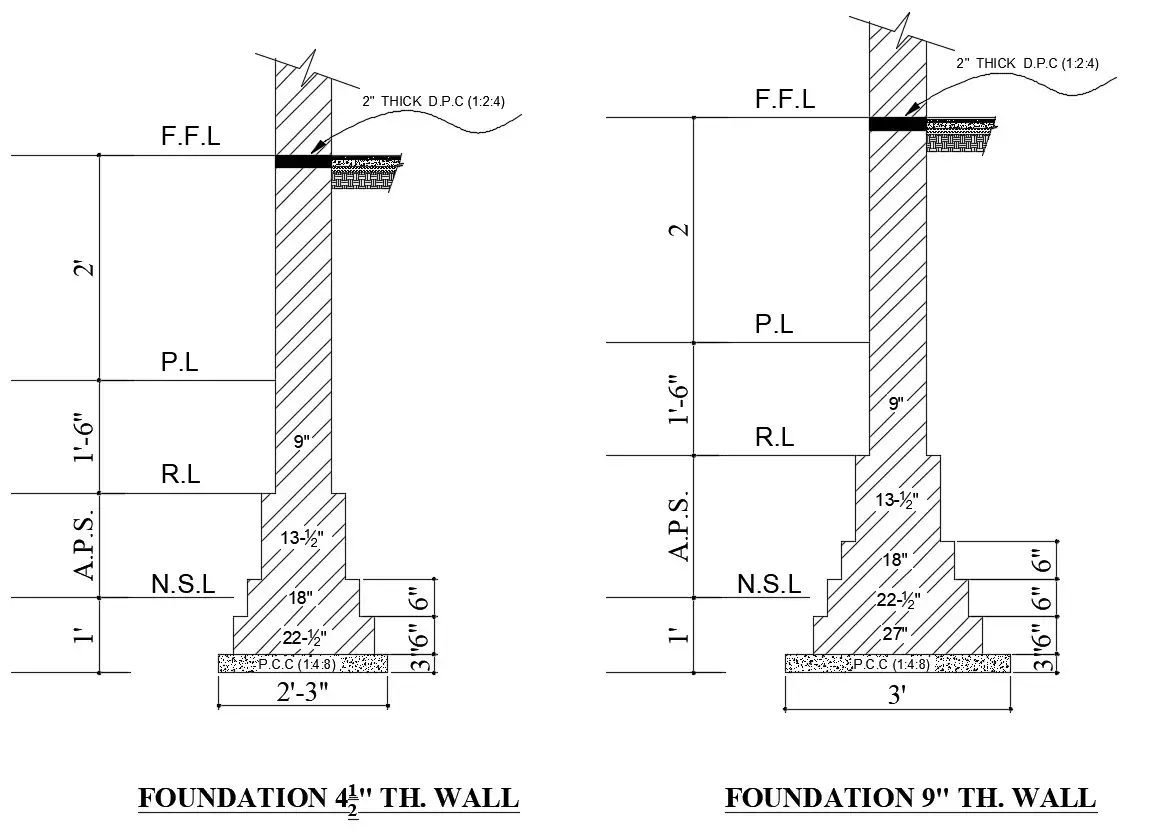
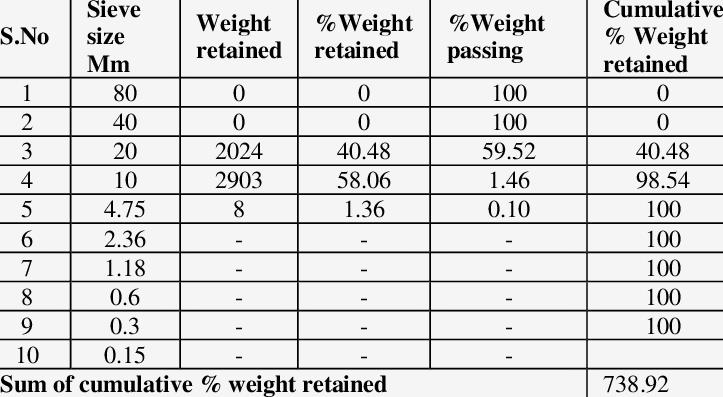

very interesting read