The lintel level is the height or vertical measurement from the bottom edge to the top horizontal component of a window or door, the lintel is provided above the doors and windows to transfer the upward wall load to the surrounding wall.
Lintel can be load-bearing decorative architectural element or combined decorative structural elements.
They are usually placed between two vertical supports.
Types of lintel level:
Wood Lintel:
In old buildings, you might see a wooden beam over door or window opening, and this is called as a wooden lintel.
It’s a massive beam of timber at least 200 mm x 200 mm or 8 inches by 8 inches used to hold up the ceiling/2nd floor above a door or window.
Stone Lintel:
Single stone pieces can be used as lintels; the width of the lintel must be equal to the thickness of the opening.
Stone lintel level are placed over the openings, where materials are abundant, stone lintels are widely used due to its good compressive strength.
Brick Lintel:
The brick lintel does not have excellent resistance against compressed load, so these types of lintels are used when the length of the opening does not exceed 1 meter.
The brick lintel should have a minimum depth of 20 cm and, the width should be equal to the thickness opening.
Steel lintel:
The steel lintel has a steel angle or rolled joints. Steel lintel level is used when the load is heavy, or the length of the opening is considerable.
Steel joists are fastened to the concrete to protect the steel from rust and fire.
RCC Lintel:
RCC Lintel replaced all other materials because it is fire-proof, durable, reliable, and easy to manufacture.
An excellent advantage of RCC lintel is that it can be precast or cast-in-situ.
Precast lintels are used for span lengths up to 2 meters if the width of the opening is more than 2 meters the lintel will be constructed by the cast-in-situ method.
Example of Lintel Level:
Imagine a window, the lower starting point of the window is sill level & the top starting point of the window is the lintel level.
When you climb up 2 to 3 steps in a house to reach its central area, that level is the plinth.
In most of the houses, you will find the lower window-sills tend to be fitted on the same course of bricks to make sure they are about waist-high inside the building,
The lintel level of a house is the soffit level of a door or window in residential construction it’s 2.1 meters or 7 feet.
The height of the door jam which is not fixed, is the Lintel Level.
Also read: Principles of Planning, Components of Building and Plinth Level & Sill Level
Conclusion:
A lintel is a structural piece on top of a window or door that serves as support by distributing the weight of the building above the window or door.

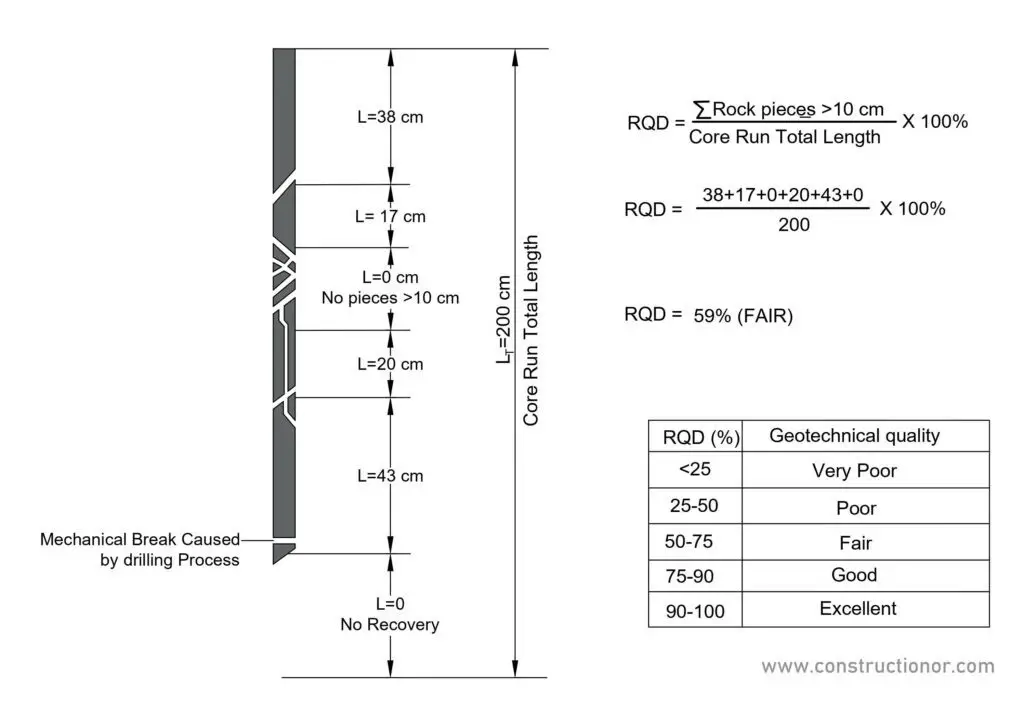
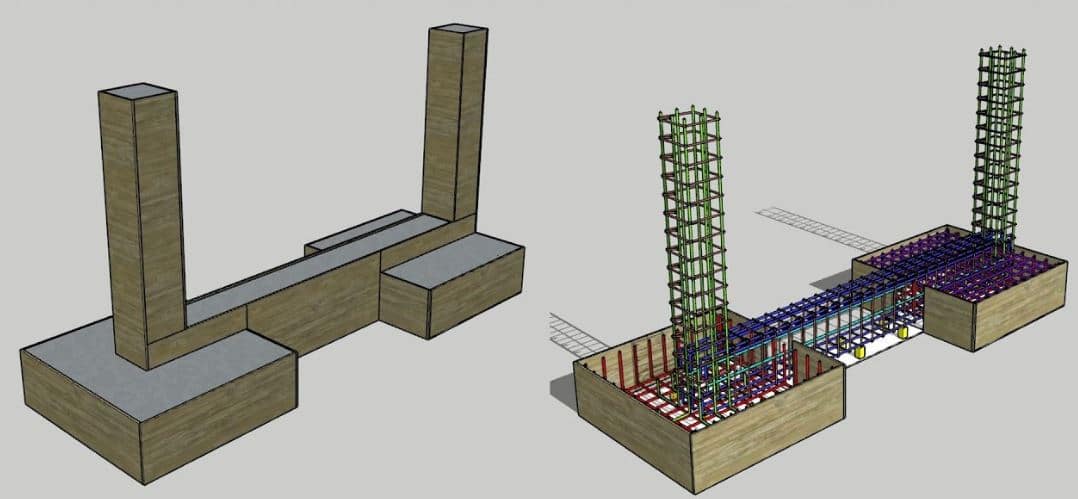


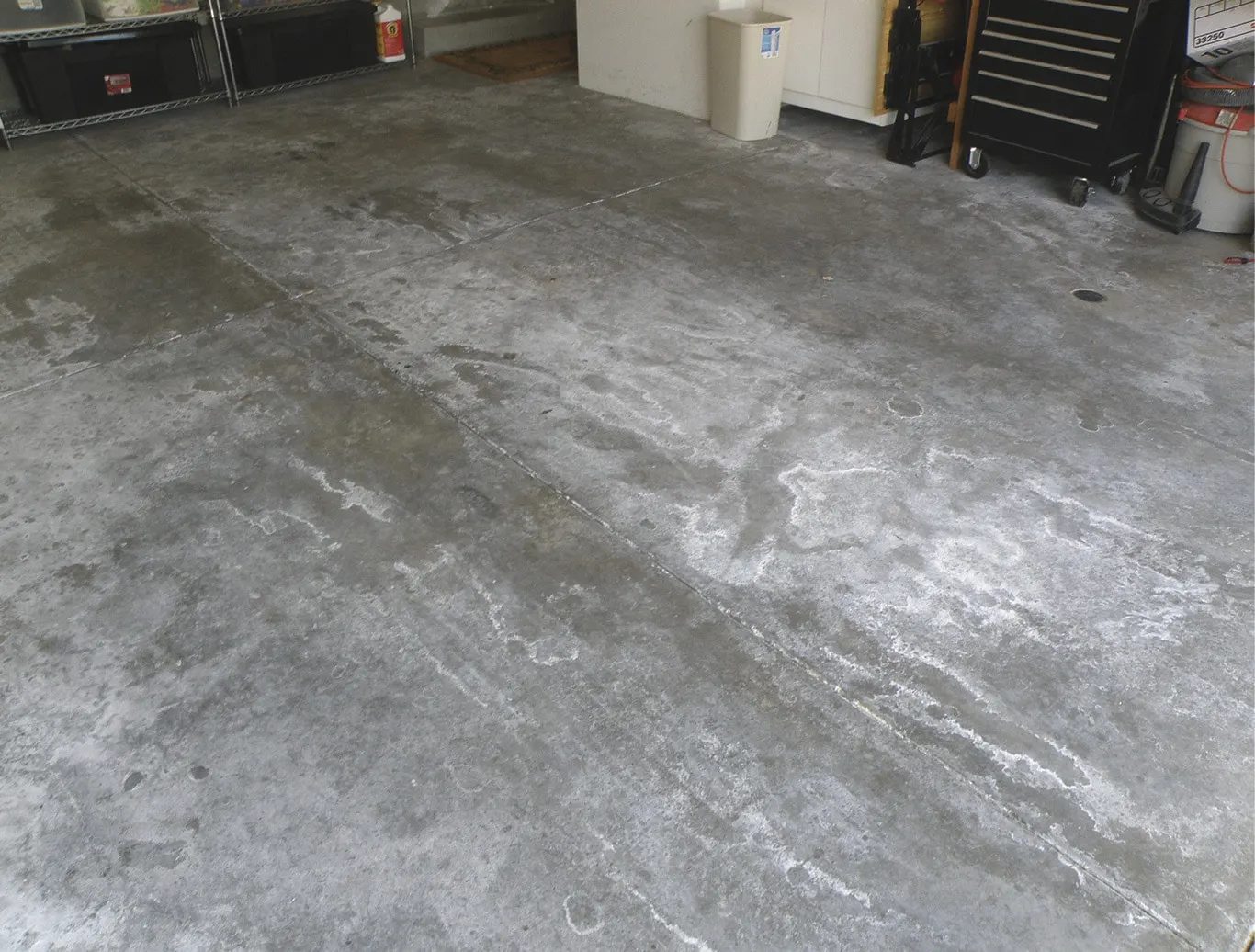

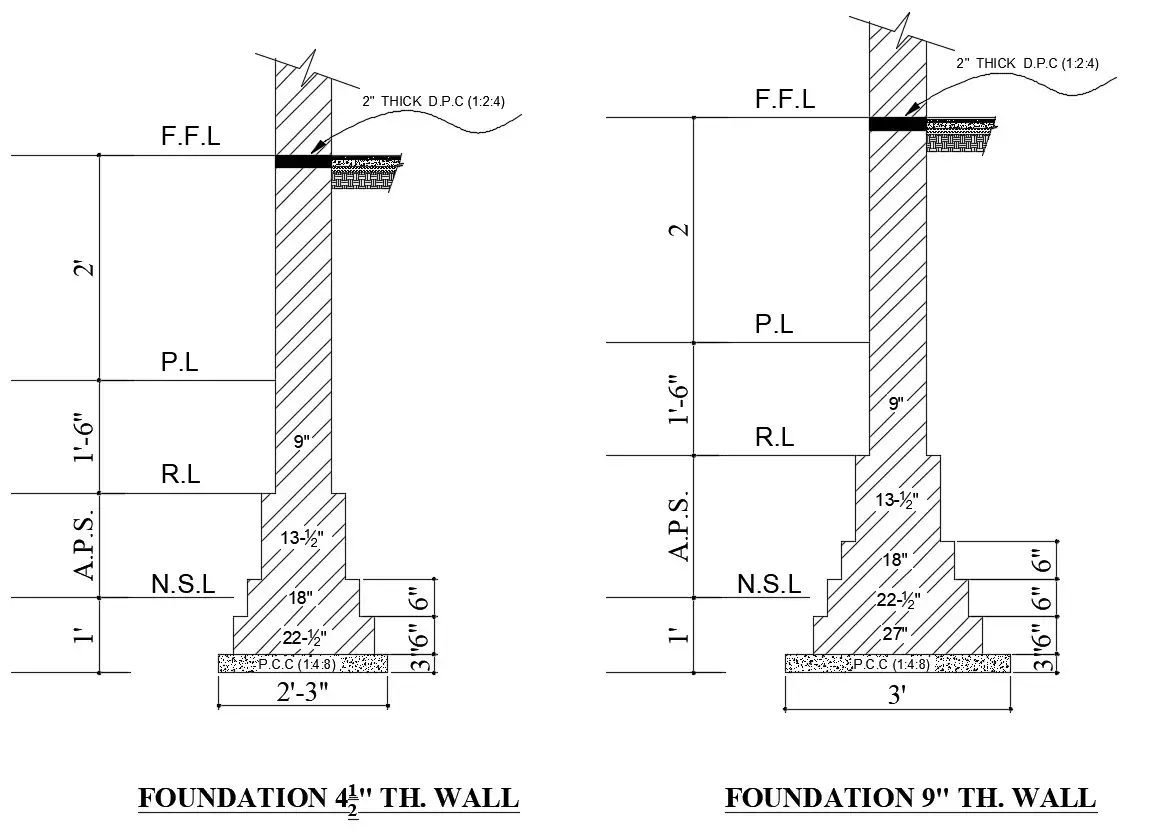
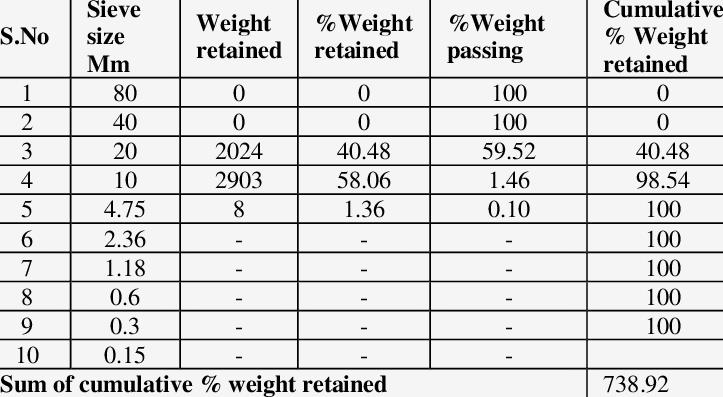

Awesome information
thanks a lot.
Thanks, Rahul Patil,
The post was really helpful, you exposed the explanation for a layman to understand.