The principles of planning of a residential building are the systematic arrangement of the various components or units of a building so that a homogeneous structure can be built to serve its functional purpose, building planning is a graphical representation of building used by builders and contractors to construct the buildings.
Building planning is also useful when it is necessary to estimate project cost and preparing the project budget.
The basic principles of planning of the building is to organize all the units of the building on all the floors at a certain level according to their functional requirements.
By doing this, one can make the best use of the available space for construction.
In building planning, privacy can be achieved with prudent planning of the building, the position of the doors and windows, mode of hanging the doors, entryway and pathways, drive, sometimes with the provision of lobbies, corridors, screen, etc.
Factors affecting the planning of building:
The following are the factors affecting the planning of building as follows:
- Function of building i.e. residential, industrial, public, commercial etc.
- Size and shape of the plot.
- Climatic conditions.
- Building by-Laws, etc.
- Topography.
Principles of Building Planning:
This basic principle provides guidance in the planning of housing units, these principles are not as difficult as the laws of nature, some deviations from these principles are necessary and their inadequacies have to be met by an individual.
There are some principles involved in the planning of a residential building as follows:
1.Aspect in Building Planning:
Arrangement of doors and windows in the outer walls of the building for admitting natural gifts like sunshine and breeze (fresh and pleasant flow of air) scenery in the room spaces.
Natural sunlight and fresh air have a direct impact on health and performance of all organisms.
For healthy living, the rays of the sun and fresh air should reach all the rooms of the building hence accordingly the doors and windows should be arranged in the outer walls.
The latitude of the place where the building is proposed for sunlight is important because declination of sun and direction of sun rays varies from 23 ° 1/2 N to 23 ° 1/2 S throughout the year.
Therefore, buildings located at latitudes 23 ° 1/2 N and above latitudes will receive sun rays in rooms in the south direction and buildings located at 23 ° 1/2 S and below latitude gets sun rays in rooms in the north direction of the building throughout year.
2.Prospect in Building Planning:
Prospect means that the appearance of the house from outside as well as from inside to outside.
For better appearance, the planner has to hide undesirable elements and negative spaces such as washing places and exposing elaborate or pleasant elements and positive spaces such as drawing rooms and landscapes etc.
Doors and windows should be located so those pleasant and positive elements are exposed to the exterior view and undesirable elements are hidden from the outside view, without sacrificing comfort security, privacy, and occupants’ happiness.
To achieve that simple windows can be replaced with projecting type windows.
3.Circulation and Inter circulation:
A space connecting different rooms on the same floor or different floors is called circulation.
Circulation on the same plane is known as horizontal circulation, the space connecting the different floors is known as vertical circulation.
Passages, lobbies and corridors are used as horizontal circulations to connect rooms on the same floor.
Stairs, ladders, lifts, ramps or escalators are used as vertical circulations to connect rooms or spaces at different elevations or different floors.
All circulation spaces occupy precious areas or space used for the movement of individuals.
Therefore the requirement of circulation space should be minimal, and this proper accumulation of spaces for various activities in residential or public buildings.
All circulation spaces must be properly light and ventilated, circulation spaces should be less as they provide faster speed to users.
There should be no sudden change of direction due to inconvenience to the users while following the principles of planning.
4.Economy in Building Planning:
Finance land and time are important resources for the construction of a building, sometimes the owner of the building has limited finances available to spend on the building.
In such a situation, the engineer/architect will have to know the financial limit before starting the planning of the building because the building can only be estimated after a detailed representation of the planned building.
In order to minimize the tests for improvement to keep estimates within the financial limits of the owners/client, a proper plan of initiation should be initiated by the planner/architect.
The dimensions of the room, components, and materials directly affect the cost of the building, for examples:
- Square rooms will require a two-way RCC slab, which is one way costs more than an RCC slab.
- The size of the doors and windows is directly proportional to the material may be RCC or stone slab for the lintel.
- Stone slabs are very cheap compared to RCC slabs.
5.Elegance:
The word elegance is directly associated with Vastu’s composition, the elegance of the exterior and interior must be planned using the principles of architecture.
Any composition that is acclaimed by the majority of people is a good composition hence the exterior faces of the building are seen in greater number, for a longer period a in greater numbers.
There should be positive spaces such as a drawing room, children’s room, veranda etc. and it should not have a negative space such as a washing place, servant’s room, water cupboard or both rooms.
Such faces may include a balcony, verandah, staircase, windows, and verandah with ornamental carvings that are evenly distributed throughout the place of composition.
Some principles for elegance can also be applied to the interior of rooms.
Especially drawing rooms, bedrooms, children’s rooms and kitchens which are spared by occupants most of the time.
Pleasant elegance improves the attitude of the occupants hence the efficiency and health of the occupants have positive results in principles of planning.
6.Flexibility in Building Planning:
Flexibility can be incorporated in three different ways:
Rooms can be added without spoiling the grandeur of the building for future requirement with minimal changes to the existing building.
The existing spaces provided for one purpose can be flexibly converted for another use, for example, the drawing-room can be converted into a bedroom or the bedroom can be converted into a drawing-room when needed.
If with a slight change, the group relative to the orientation and spaces can be changed.
In framed structure, this type of transformation is very convenient as spaces are separated by partition walls.
In the case of a load-bearing structure, the change of spaces can reduce the strength of the structure.
7.Grouping:
Locating various places/rooms according to their respective functions and utility for the comfort of occupants is known as a grouping.
For example, in a residential building, there are places to eat, shop, kitchen and laundry, the kitchen should have dining space, washing space and proximity to the store.
Similarly, bedrooms and bathrooms are connected spaces, the entry and drawing room are connected to the space.
All these places should be located in such a way that the occupants have to walk a minimum distance, they should have a more natural environment with natural sunlight and ventilation.
Whenever necessary, there should be proper confidentiality, there should be a minimum route for circulation.
Similarly to the principles of planning in school canteens, recreational activities such as bathrooms and sports are related actively, and it should be provided in close proximity.
And places like main office, administrative office, teacher’s room and staff club are allied activities.
8.Privacy in Building Planning:
The main importance of privacy of occupants is the level of privacy varies with the nature of the space.
For example, residential spaces require total separation for workshop space, while business space, study room, library requires total isolation.
Privacy can be broadly classified into two categories:
A) External privacy:
Privacy of all spaces of buildings can be obtained from neighboring buildings and streets surrounding buildings.
External privacy can be achieved by providing curtains on openings or landscaping and trees growing to obstruct vision.
B) Internal Privacy:
This indicates the privacy of all rooms in a building which can be done by properly locating the doors.
Where vision is to be blocked without obstructing the lights, fogged or frosted glass can be use single shutter and double shutter doors to achieve privacy.
9.Roominess:
Roominess is a confusing effect as a result of the proportions of length, width and height of the space.
For any space, if the dimensions outside length, width or height are much larger than the remaining two, gives a strange and uncomfortable form.
If the width is much larger, the room space resembles a tunnel or railway coach, it gives less utility and causes inconvenience to the furniture layout.
10.Sanitation in Building Planning:
The sanitation is further classified as follows:
A) Cleanliness:
The accumulation of dust particles can provide media to grow microorganisms that can spread diseases.
Therefore walls, floors, and roofing materials should be shiny and dry materials to reduce the accumulation of dust and easy cleaning of surfaces.
The provision of decorative carving and molding should be easily cleaned when unavailable.
B) Sanitation units:
Sanitation units include water cupboards bathrooms, urinal toilets, and laundry places, it should be located where direct sun rays can be allowed through the opening to dryness and kill microorganisms.
It must be well ventilated to dry quickly because prolonged moisture culture can produce germs and develop unhygienic conditions.
The fixtures, the material selected for the floor of the walls should be smooth and shiny so that surface cleaning is easy.
Also read: Carpet Area
11.Lighting:
Lighting serves following purposes:
- Illumination of spaces.
- Hygienic conditions in the form of light rays can kill microorganisms.
- Decoration of spaces.
Nowadays LED lights with very low energy consumption are used to decorate the spaces.
Lighting can be planned in three ways i.e. natural lighting, assisted lighting and artificial lighting
Localized or concentrated lighting for limited area lighting such as reading table, dining table, dressing table, kitchen platform, etc.
12.Ventilation in Building Planning:
Room space should be oriented and located that openings such as doors, windows and ventilators are provided in different directions for maximum ventilation of fresh air.
Proper cross ventilation should be provided in schools, hospitals, factories etc.
Passages lobbies, staircases, and stores are often ignored for proper ventilation which proves to be very fatal for older persons or during emergencies.
Proper ventilation provides comfort and better health, improper ventilation leads to headaches, sleepiness, nausea, discomfort, and illnesses.
If some spaces cannot be provided access to natural ventilation, then there should be a provision of artificial ventilation by providing fans, exhaust fans, air conditioners or air purifiers.
13.Furniture Requirements:
Furniture is a functional requirement of a room, each room of a dwelling unit has to perform a certain function for which necessary furniture items are required.
It is to be observed that the placing, type, size and extent of such furniture items do not obstruct the doors, windows and circulation area.
Thus the furniture requirements of different rooms should be considered while planning.
Also read: Town Planning, Components of Building & Street Lighting
Conclusion:
The principles of planning are the specific process that construction managers use to manage and implement a construction project, from designing the structure to ordering materials to deploying staff and subcontractors to complete various tasks.

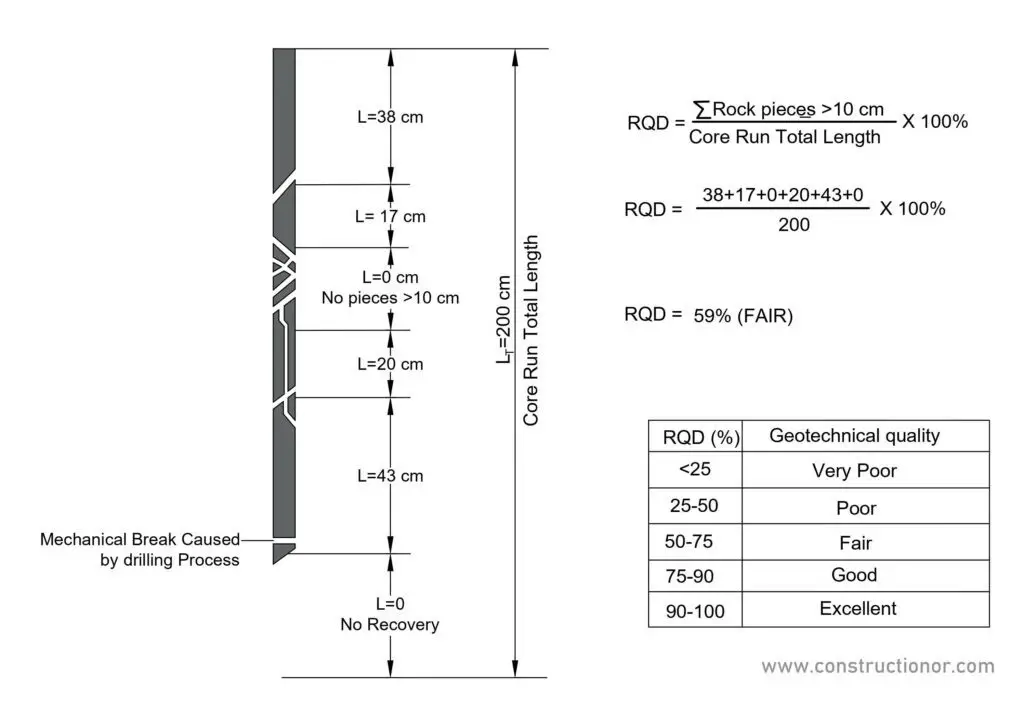
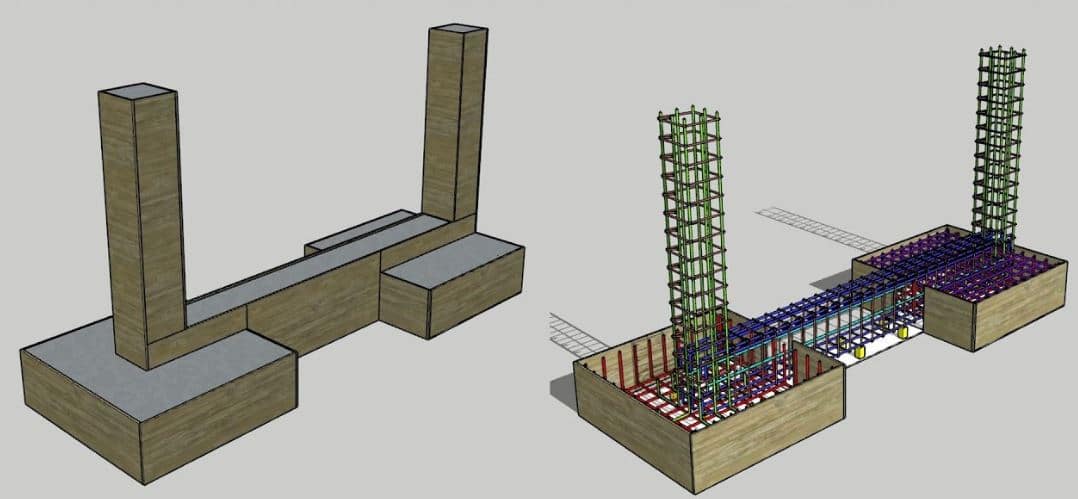


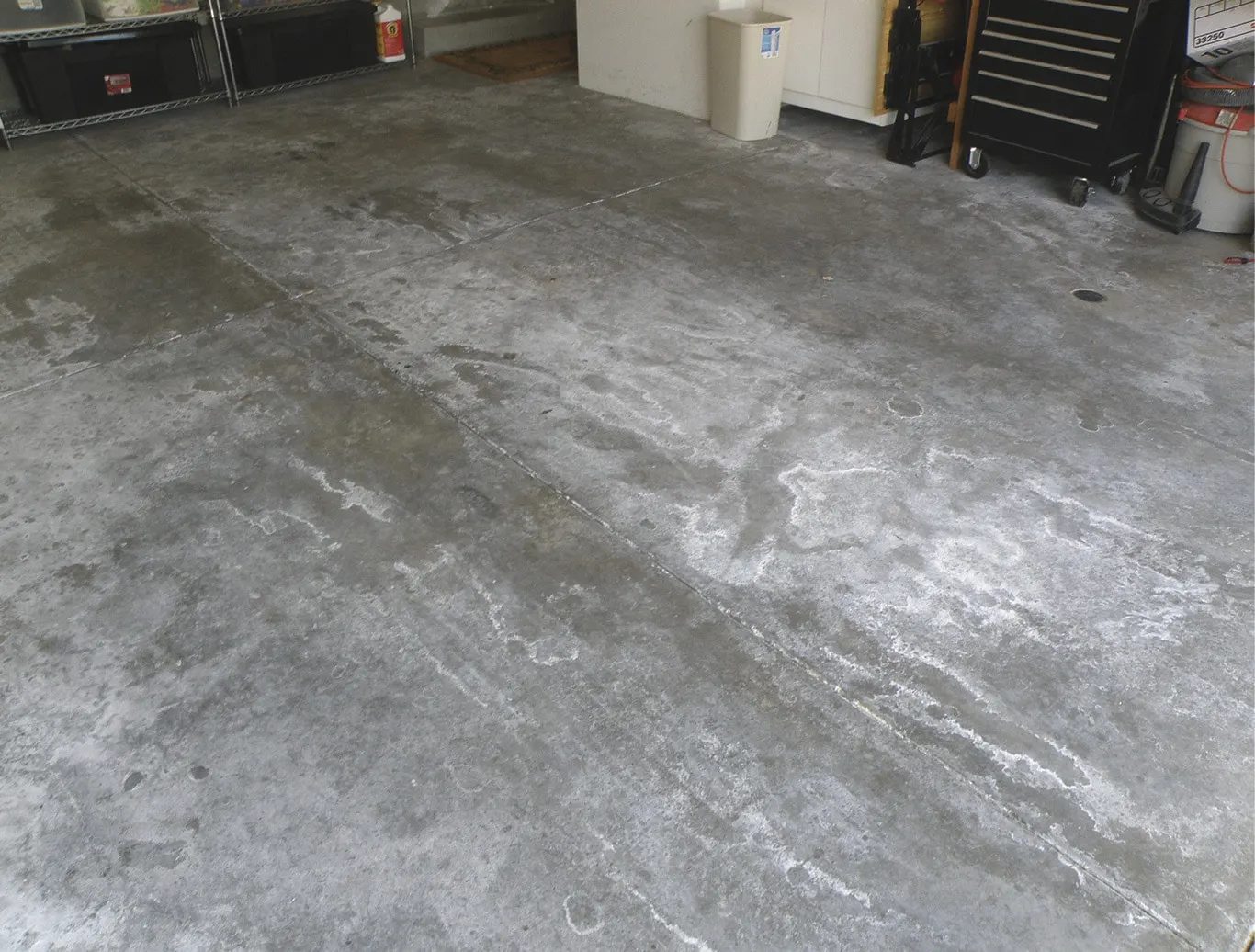
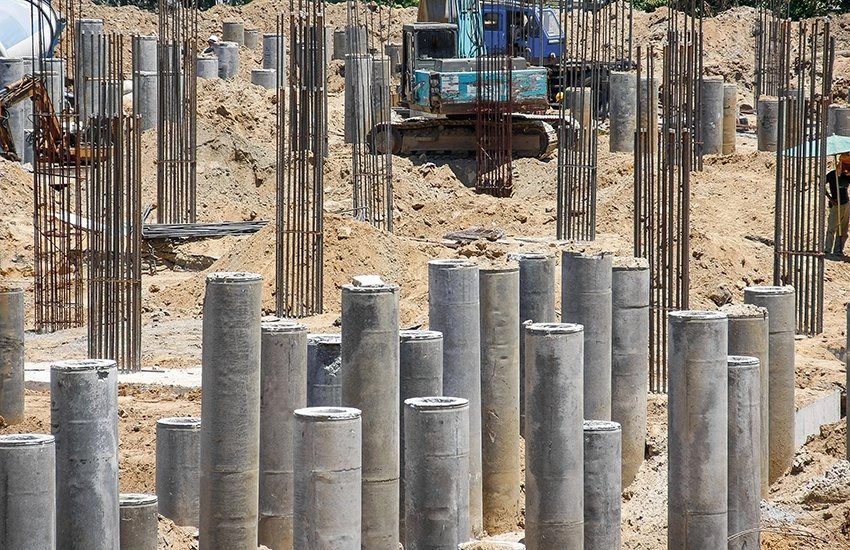
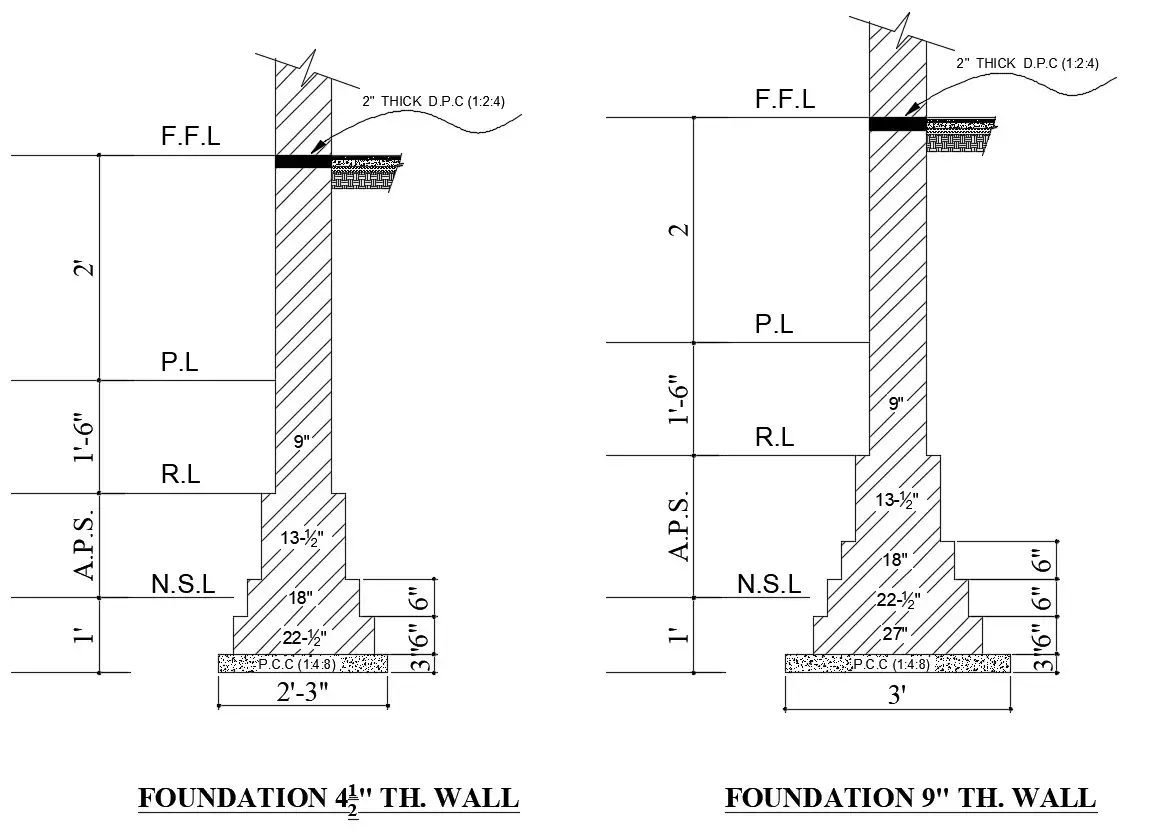
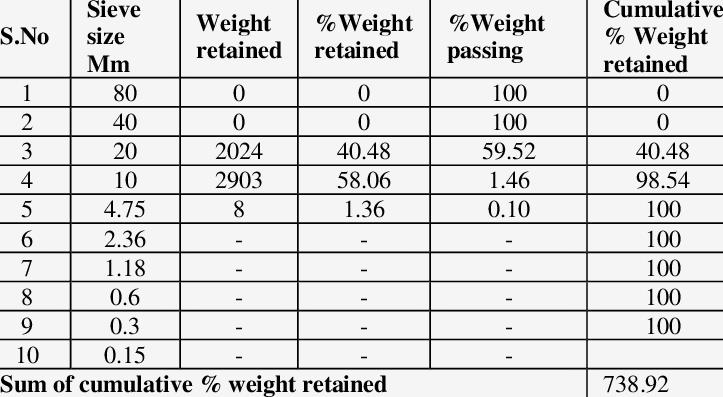
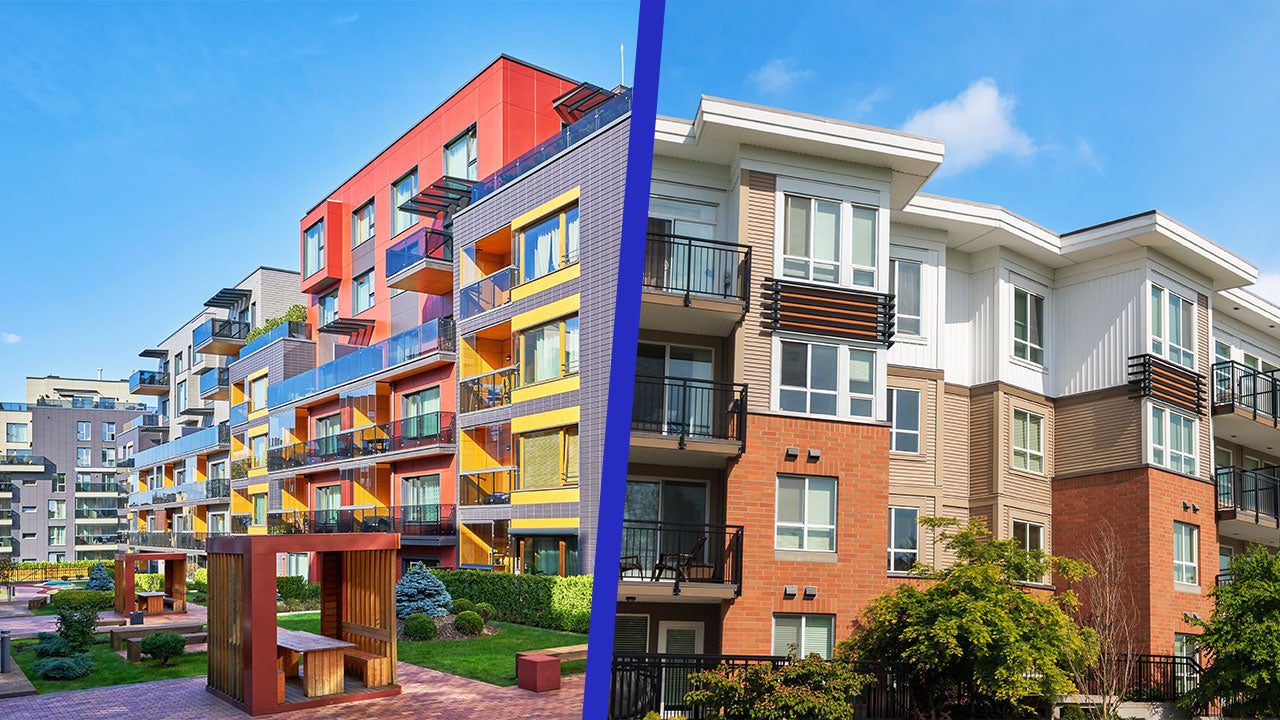
Thank you so much,This kids of literature is good and supportive for people like me and use as a guidline for day to day conistruction activity.
Its kindness of you thank you!!!