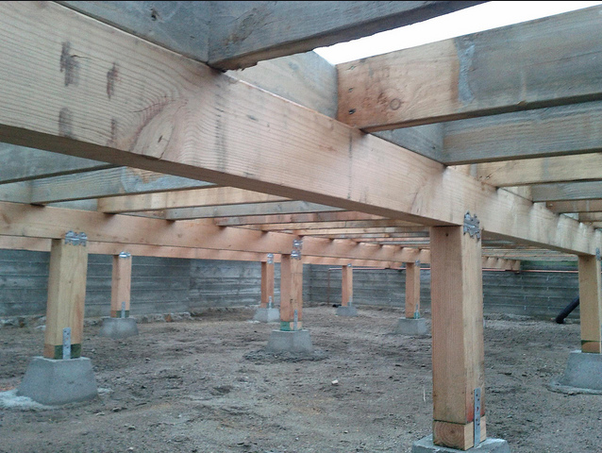Pier and Beam Foundation are commonly used in the areas where water (flooding) is a potential hazard and soil have a significant clay content are likely to swell (when wet) and shrink (when dry), it is also called as post and beam foundation.
As the name indicates, it comprised of:
Piers: It is concrete or masonry columns (footings) that start below the ground, extend upto the short distance above the ground surface.
Beams: It is the horizontal framing members that span between the piers, the beams support the floor joists and the plywood flooring is installed on top of the floor joists.
Introduction to Pier and Beam Foundation:
A pier and beam foundation consists of pedestals (piers), fixed in the ground with an average of 5 to 6 feet of wooden beams in the centre that support the floor joists.
These foundation typically have a slab on grade system for the garage, the piers may support wood posts that extend up to the beams.
In either case, the main floor of the house is wood-framed some distance above the soil called crawl space.
The crawl space allows easy access to utilities (especially when remodeling a bathroom), also enables a layer of air insulation between the floor and the ground.
However, the crawl space is a haven for the insects, rodents, and occasional marsupial if they find a way to gain access.
Pier and beam foundation repairing tips:
- Maintain a proper drainage system.
- Use a moisture maintenance system.
- Check foundation damage regularly.
- Also regularly inspect crawl space.
- Examine gutters and downspouts.
- Plant small shrubs.
- Dig trench drains.

Pier and Beam Foundation Problems:
- Decay or damage to wooden beams or joints.
- Water-induced movement to inner piers and external piers.
- Shim failure problem also occurs.
- Also has minor construction problems.
- It is crumbling concrete poles.
- It causes the internal pier crack.
Also read: Grillage Foundation, Pier Foundation & Well foundation
Advantages of pier and beam foundations:
- This foundation provides an extra bit of insulation for air under the house.
- It elevates the homes to protect them from floods and moisture.
- It provides crawl space between the house and the ground.
Disadvantages of pier and beam foundations:
- Slab on grade is a less expensive foundation however differential settlement may cause slab cracking.
- It won’t allow unwanted guests to dwell below your feet, however, slabs are usually more expensive when it comes time to remodel.
- It causes sagging, creaking, and bouncy floors.
- Also has poor ventilation.
- It provides space for Insects and rodents.
Also read: Floating Foundation, Mat Foundation & Pile Foundation
Pier and Beam Foundations vs Concrete Slab:
| Pier and beam foundation | Concrete slabs |
| A pier and beam foundation is rested on a stone located under the house & a concrete slab rested directly on the ground thats why concrete slabs are ideal for homes that are built on flat lots. | A concrete slab can be constructed very quickly, and they are cheaper than pier and beams foundations. |
Also read: Difference between Footing and Foundation
Conclusion:
Pier and beam foundation are used to get more robust as they last longer.
However, no foundation is resistant to soil transfer, i.e. owner should consider seeking a professional to detect possible signs of foundation issues.

Related Posts
Rock Quality Designation(RQD): Building Strong Foundations
Spread Footing
Masonry Cement
Plain Cement Concrete
Concrete Efflorescence
Concrete Pile
Stepped Footing
Fineness Modulus of Coarse Aggregates
Difference between Condo and Apartment