The foundation is the lowest part of the building or civil structure that is in direct contact with the soil that transfers the load from the structure to the soil safely, the foundation can be classified into two, namely shallow foundation and deep foundation.
It receives loads of the building and transfers it safely to the lower soil strata without extreme settlements.
If the foundation of a building is laid without understanding the ground conditions below, it can lead to foundation failure.
It is a misunderstanding that foundations are provided to support the weight of the structure, however, it serves as a means to transmit the load of the building to the soil beneath.
Types of foundation in construction:
Deep foundations:
A deep foundation is the foundation in which the depth is greater than the width.
Selection of the type of foundation will depend on the following considerations:
- Nature of Sub-soil.
- Nature and extent of difficulties e.g. presence of boulders and tree trunks and so on.
- Experience and availability of the apparatus.
Shallow foundations:
This is the most typical types of foundation, it can be laid using open excavation, it is appropriate up to the depth of 3.5 m 4 m and is convenient above the water table.
The structure is enlarged or stretched to provide personal support.
It provided for structures of medium heights built on sufficiently firm dry ground.
Shallow foundations are provided for the following reasons:
- To distribute the weight of the structure over a large area, to avoid overloading under the soil.
- The structure may settle due to the loading of the sub-soil.
- The work of the foundation is to prevent uneven settlement.
- The foundation provides a level surface for building operations.
- The foundation is carried deep into the ground, thus increasing the stability of the building and preventing it from overturning.
- A shallow foundation is practicable for depths of 3.5 m to 4 m and above the water table.
- The soil must carry a load of structural safely without failure, which means that the soil must have sufficient capacity to carry the weight of the structure resting on it.
Types of Shallow Foundation:
The various types of shallow foundations are as follows:
- Wall Footings.
- Combined footings.
- Cantilever footings.
- Mat or raft foundations.
- Wall footing or Spread footing or strip footing.
- Isolated footings.
- Inverted arch footings.
- Grillage footings or Grillage foundation.
Procedure for Construction of Foundation:
1. Write a work description that includes the tasks, references, calculations, types of equipment, and labor requirements.
2. Ensure you have approved drawings good for construction.
3. Prepare BBS for foundation and order reinforcement also ensure that materials are stored on-site correctly.
4. Request the survey department to mark the foundation centers and sizes including the work space.
5. Perform excavation manually digging or using machines depending on nature, depth of soil, and water table, sometimes you can resort to dewatering to keep the water well below the foundation level.
6. Do not dig more, excavation must be made top by lean concrete.
7. Do not expose the foundation level for a long time, ensure that lean concrete is poured as soon as it reaches the foundation level.
8. Inspect foundation level for loose material or soft patches.
9. Lean concrete is typically 75 mm in thickness.
10. After PCC or lean concrete, install reinforcements including column reinforcements or dowels, shutter the foundation, and use the required size concrete cover at the bottom and sides of the reinforcement.
11. In the middle east they build waterproof membrane on lean concrete that wraps the entire foundation as protection (also known as tanking).
12. Once rebars is placed, you need to dust off the cover and the foundation should be inspected.
13. Concrete Pouring provides with all the tests you need to perform before casting.
14. You order the correct grade concrete + check the temperature + temperature before pouring the concrete.
15. Compact the concrete in layers using a concrete vibrator without leading to segregation of concrete.
16. Cast the cubes to test in 7 and 28 days.
17. Fix cast concrete for minimum oil days if it is wet curing.
18. De-shattering of vertical faces is usually 24 to 48 hours.
19. Once de shuttered and cured foundation is provided with coating or membrane protection.
20. Finally the foundations are backfilled by selected approved fill materials in layers of 200 mm or less to 95% degree.
Also read: Difference between Footing and Foundation
Requirements for good foundation in construction:
The following are the various points that are essentially required for good foundation as follows:
Location of foundation:
The foundation should be positioned in such a way that it is able to resist any unexpected effects of its potential to appear in the future.
The foundation location therefore requires a careful engineering and design aspect.
Stability of the foundation:
Foundation stability is also an essential requirement of a good foundation.
A foundation structure must be stable and secure to resist any possible failure.
In order to have good stability, the base must be rigid for greater loads that may be unevenly distributed.
Foundation Disposal:
The settlement of the foundation depends on the level of the soil, therefore the soil layer should be more rigid and compact to avoid settlement of the foundation.
The foundation structure should not be organized or displaced under the action of load and must not have differential settlement.
Durability of the foundation:
The structure of the foundation should be durable for many years.
Also read: Grillage Foundation, Pier Foundation & Well foundation
Conclusion:
A foundation in construction is required for any building to give strong base to the structure.
To give durability to a structure a foundation has been designed to handle the weight of the building and resist the motion of the earth.

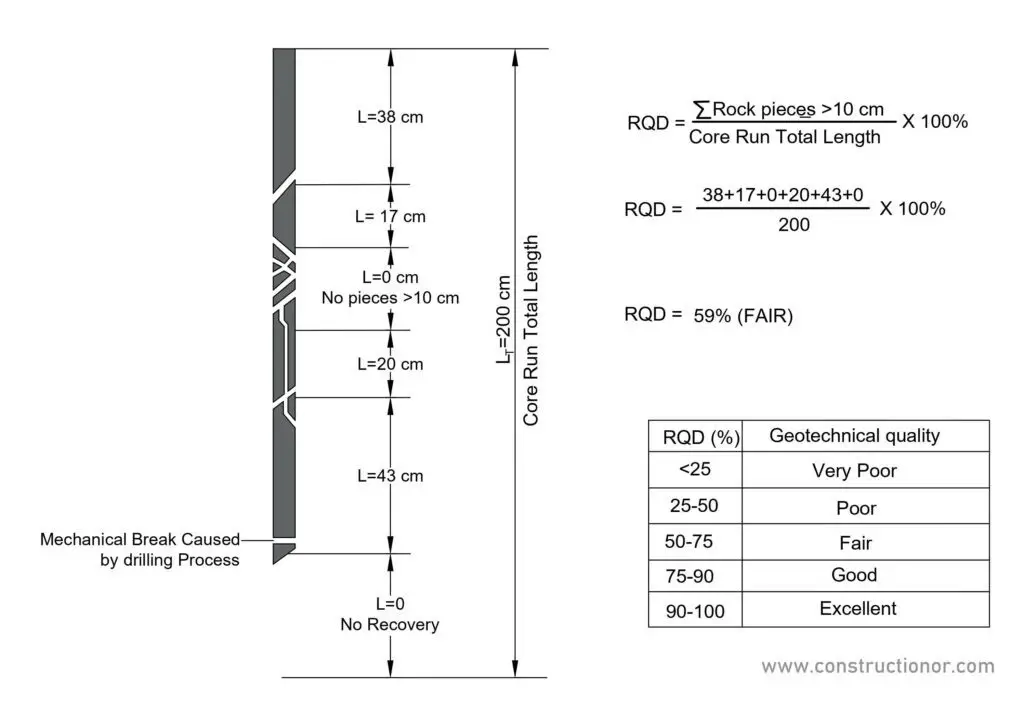
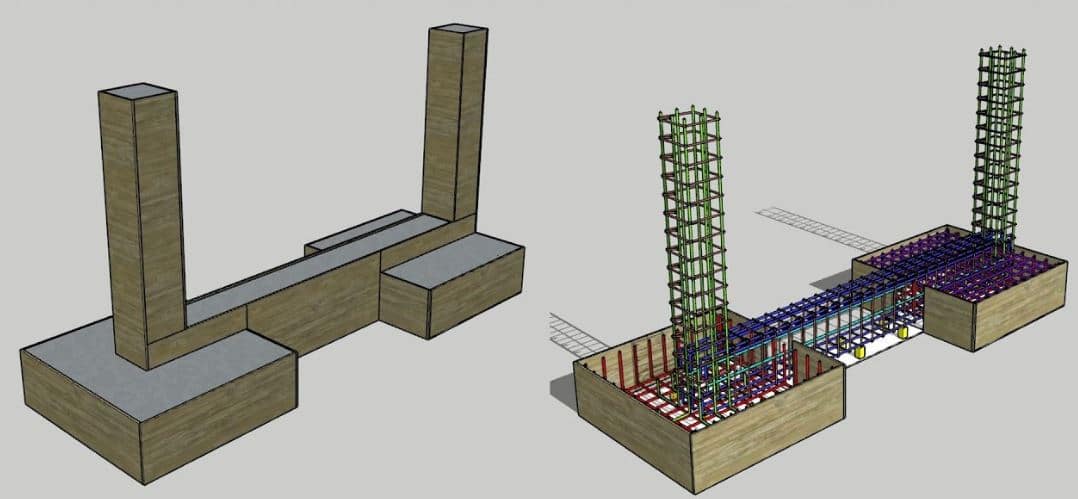

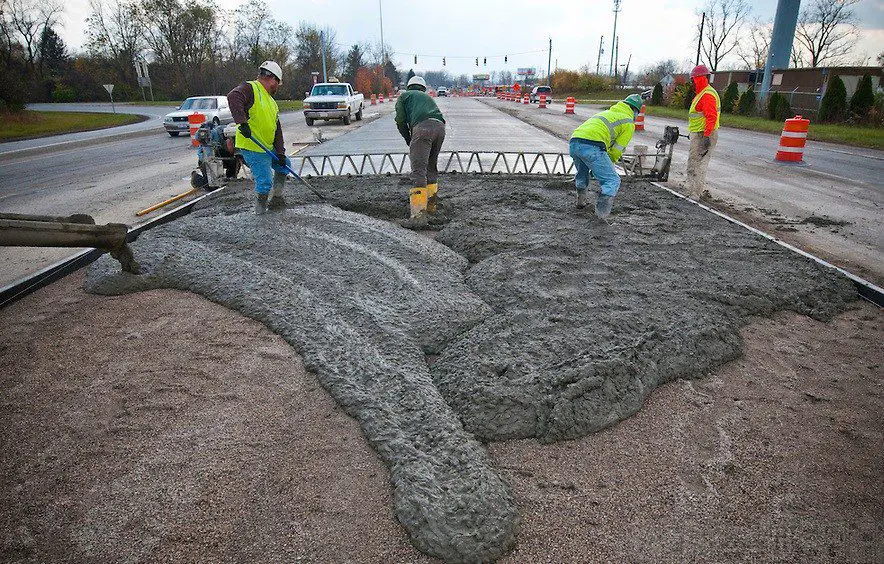
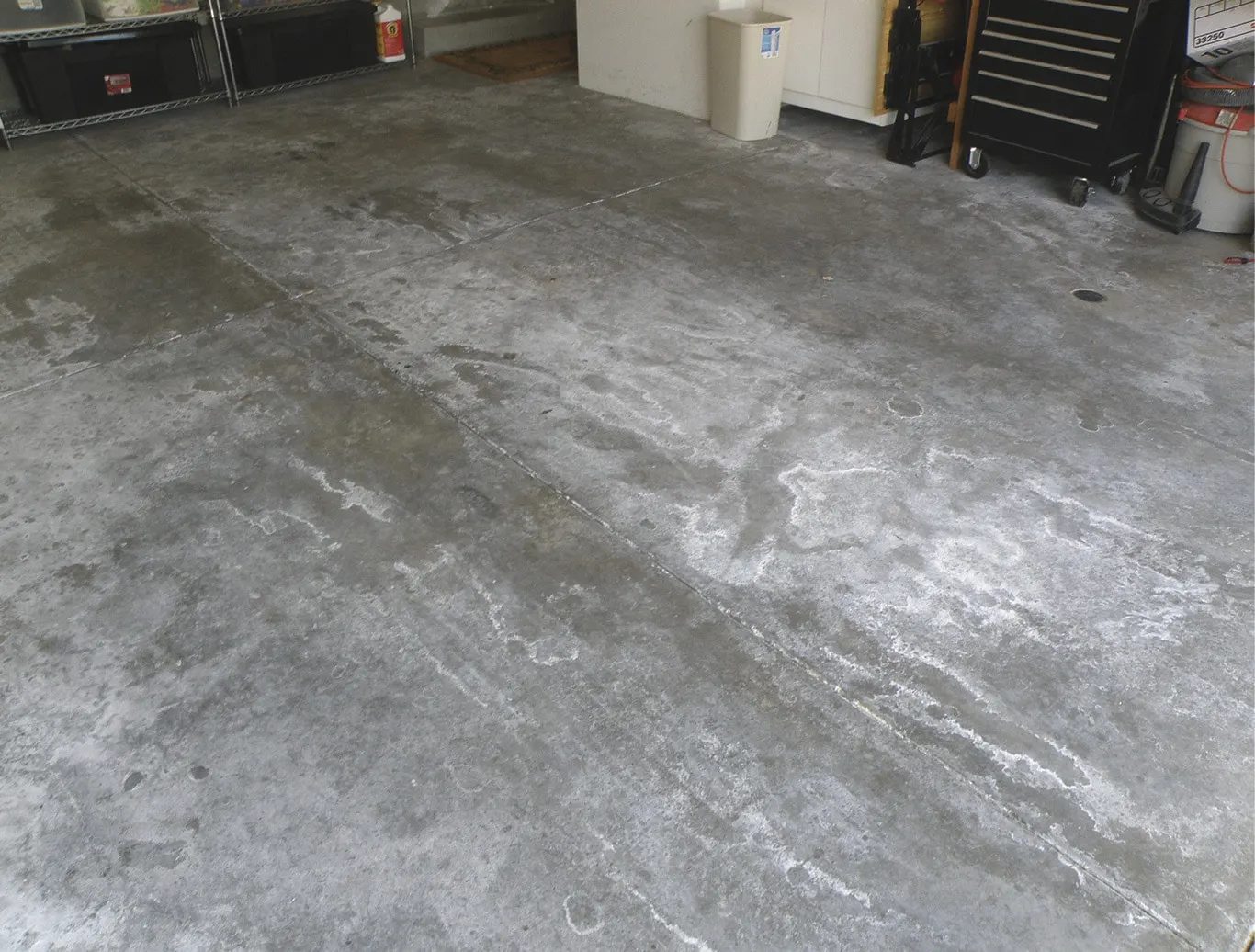
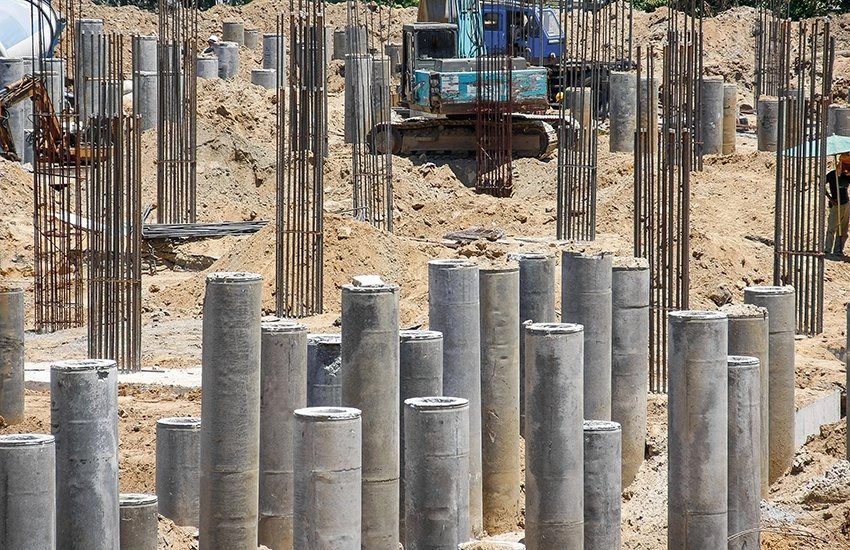
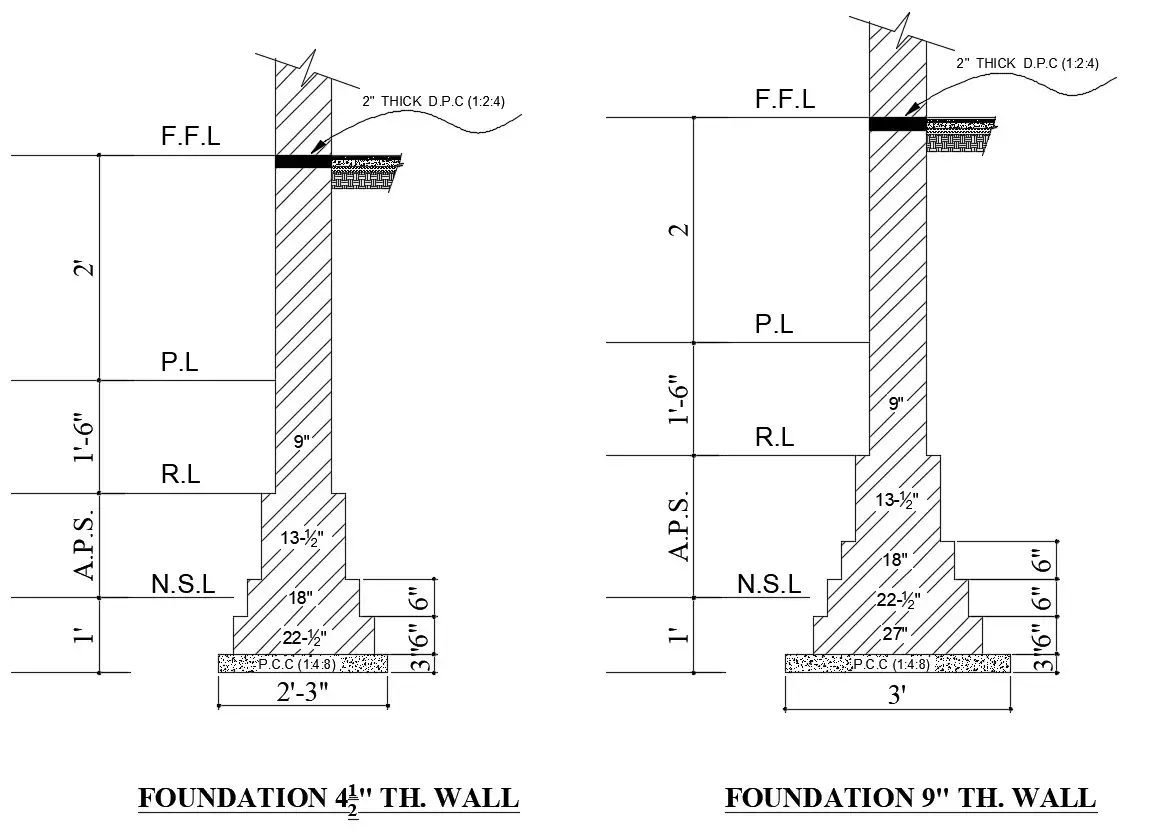
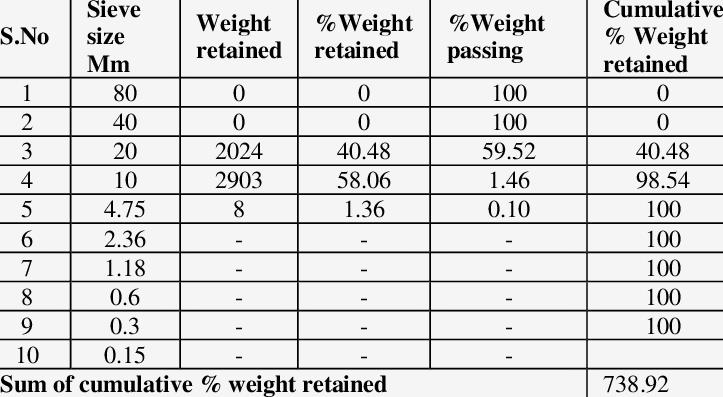

Really informative
Great.