A load bearing wall or bearing wall is a wall that is an active structural element of a building that carries the weight of the elements above it, by conducting its own weight for a foundation structure below it. Load-bearing walls are one of the earliest forms of construction.
In load-bearing walls, live and dead loads are transferred to the ground through designed walls and foundations.
The most commonly used materials for constructing load-bearing walls in massive buildings are concrete, blocks, or brick.
A wall that is built to support the above slabs or other building elements in a structure is called a load bearing wall.
Function of Load Bearing Wall:
- A load-bearing wall carries a load of the structure from the roof and upper flooring transfers to the foundation or other suitable frame members.
- It can assist structural members such as beams, slabs, and walls on the flooring above.
- These walls also carry their own weight.
- This wall is normally stacked on each flooring.
- These walls can be used as an interior or exterior walls.
- Such walls will usually be perpendicular to the floor joist or ridge.
Types of Load Bearing Wall:
1.Precast Concrete Wall:
This precast concrete wall is aesthetically pleasing, this precast wall has higher strength and it is identified for sturdiness.
It offers excellent protection and they are easy & simple to install.
Retaining wall:
Retaining wall offers lateral support while installing a retaining wall has many environmental advantages such as lowering erosion and protecting areas from being saturated.
It is also generally known as a revetment or breast wall.
2.Masonry wall:
Masonry is the most durable part of any structure because it allows for unlimited architectural expressions and provides strength durability.
The masonry walls also helps in controlling the temperature in indoor and outdoor.
In addition, it increases fire resistance and the lateral hardness of the masonry wall is very low.
Pre-paneled load bearing metal stud wall:
It is used to manufacture exterior wall cladding.
The metal can be stainless steel, copper, aluminum, it supports gravity, seismic and wind loading.
Engineering Brick Wall:
It uses a double open-ended bond beam block constructed using a mold.
The block wall is replaced horizontally.
Stone wall:
It is considered as a stone structure, this wall gives structure to a building and encloses an area.
Advantages of load bearing wall:
- It is good and inexpensive for building less than 2 floors construction because bricks are cheaper.
- Also, good against fire resistance as rebars in RCC may fail by melting in the fire.
- It has a thick brick wall which gives the walls more weather resistance, noise protection.
Disadvantages of Load Bearing Wall:
- These types of foundations require a large foundation area as compared to RCC framed structures because the load-carrying capacity of brick is much lower than that of RCC.
- This gives the less available area.
- The load-bearing structure is poor in resistance to earthquakes because shock waves create irregular stresses and compression in columns.
- Tension is greatly developed by RCC steel which is absent in the load-bearing structure.
Also read: Curtain Wall, Gabion Wall & CMU Walls
Conclusion:
Load-bearing wall is a types of walls, wherein the total load of the building is tolerated by the building walls.

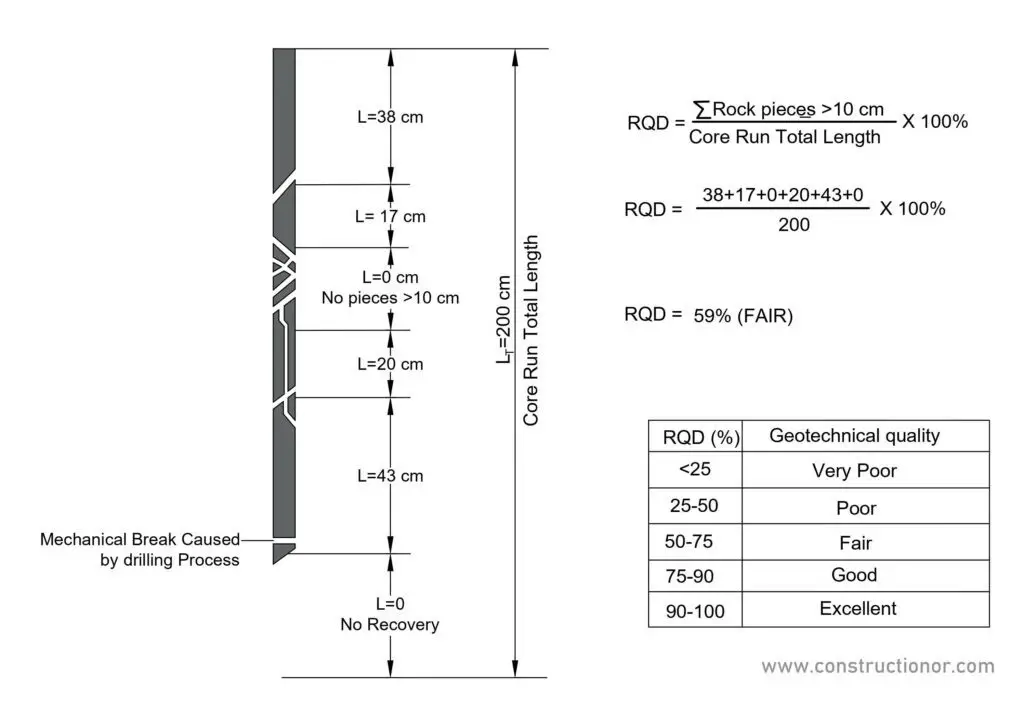
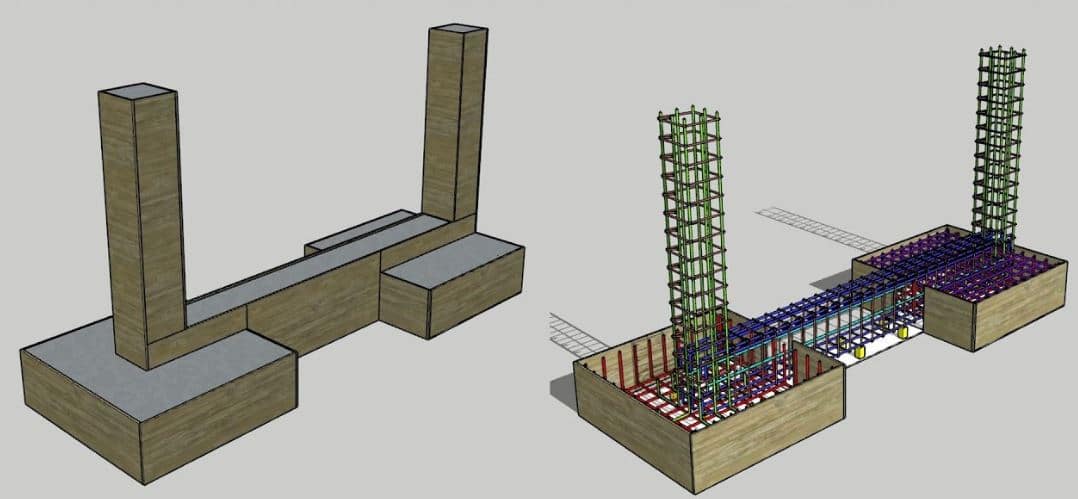

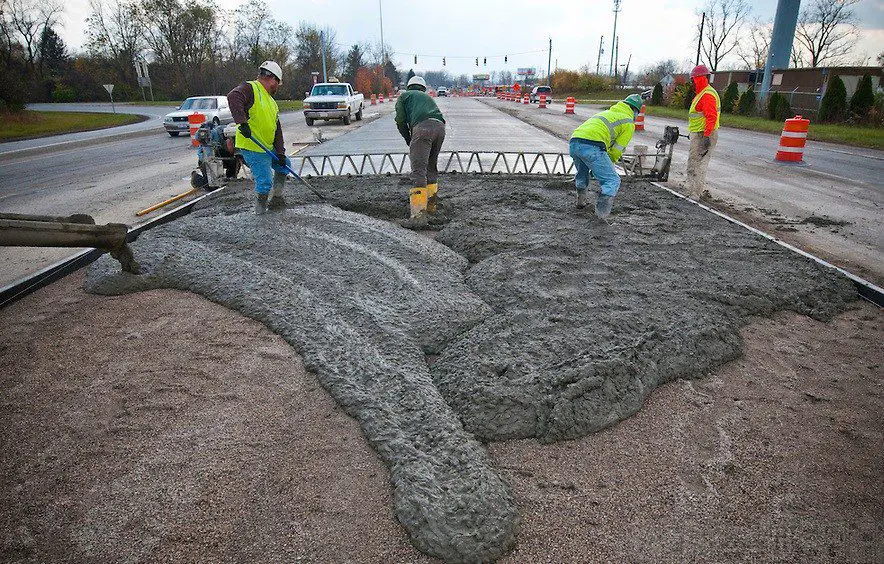
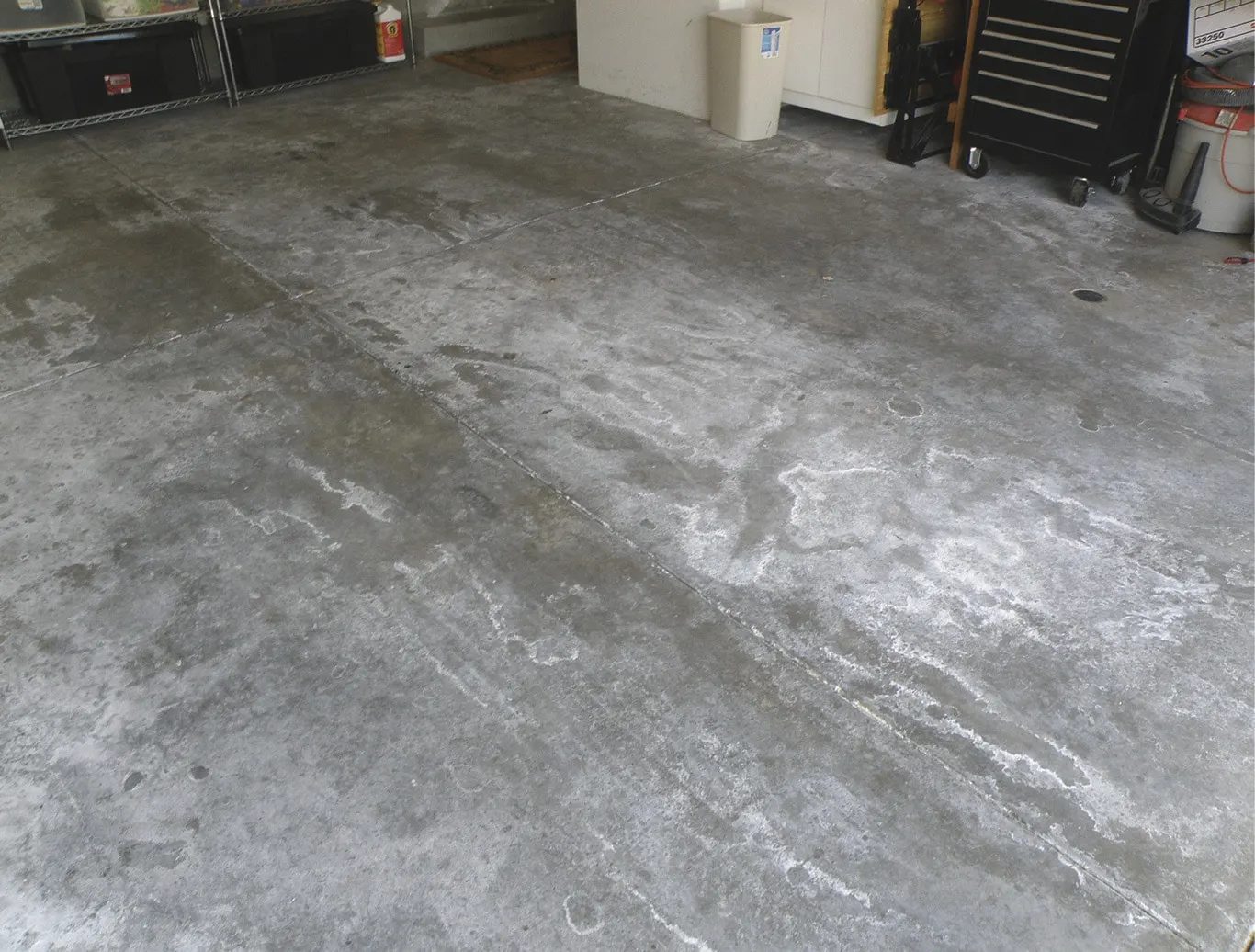
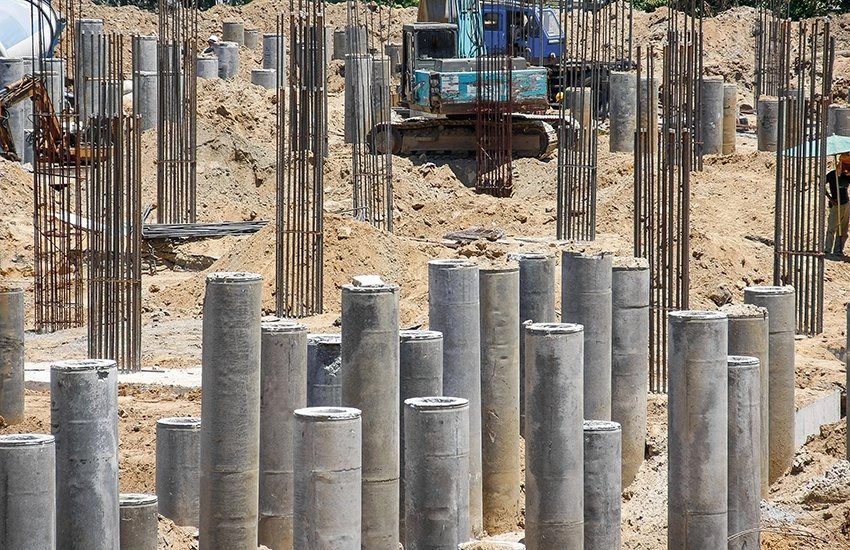
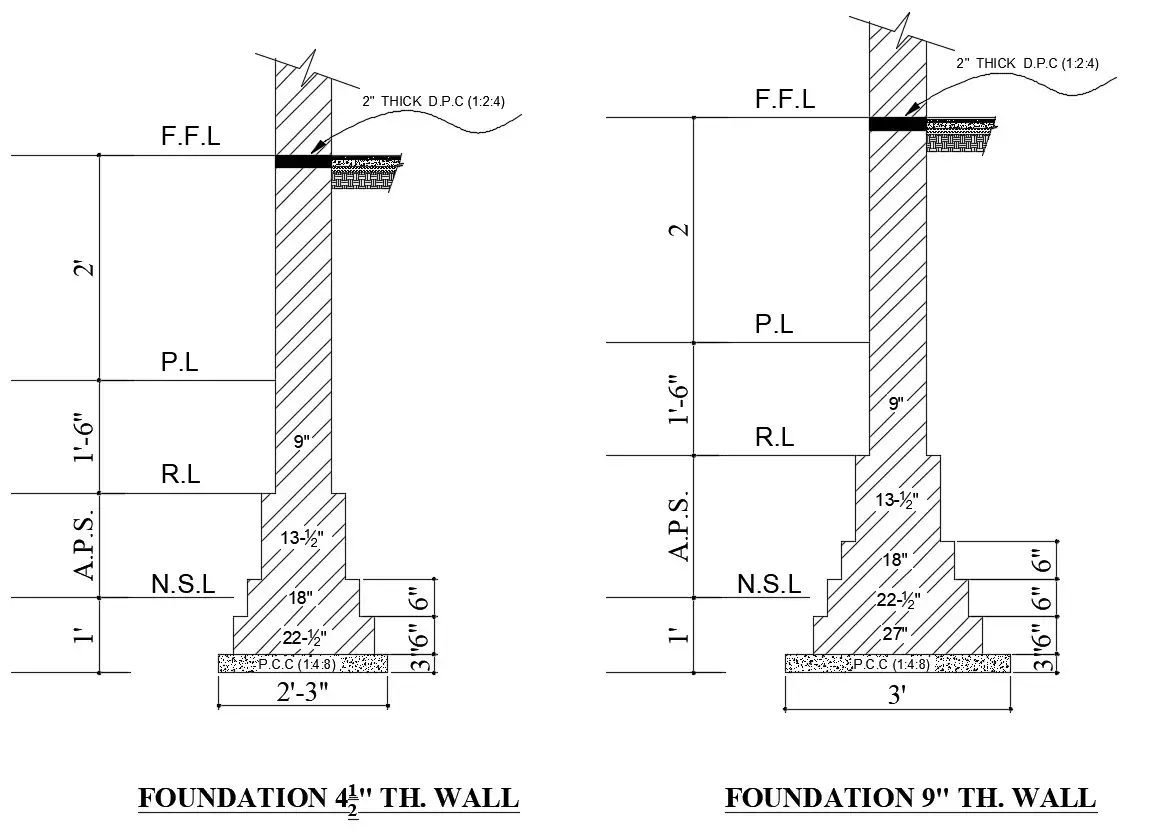
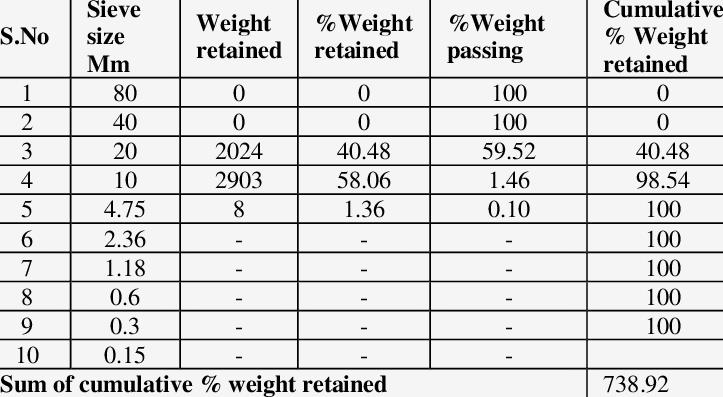

I am Anil kale I would like your support and help. I made House on 2010 but I have not use colomn and load bearing. After constructed seven feet I put load bearing and put slab.what would happen in future.soul is murum after two feet. kindly help advice