A slab beam is a reinforced concrete beam, also known as a concealed beam or hidden beam, it is provided throughout the depth of the supporting slab, so the depth of the slab beam is proportional to the depth of the slab.
These beams are a popular and necessary part of modern reinforced concrete frame structures.
The strict and rigid architectural considerations led to the provision of hidden beams, while the concept of this beam originated from a flat slabs concept.
- This helps in removing the load applied on the slab i.e. the weight of the brick masonry wall.
- Also, allows the slab for longer periods.
- It improves architectural aesthetic appearance by providing a clean and flat roof surface.
- Also, break a wide panel of slabs into considerable size.
- Mostly preferred around cutouts.
- Also, to achieve maximum floor height.
- To clear the way for electrochemical ductwork.
- This beam saves the height of the floor.
- They also allow whether the brick construction needs to be built above the slab.
How to Design a Slab Beam?
The design of a hidden beam is similar to a conventional beam, but its depth is restricted and should not have too much slabs thickness.
Subsequently, reinforcement and width of the beam might need to be elevated to overcome this restriction to some extent.
Advantages of Slab Beam:
- The hidden beam can clear the way for the electromechanical duct-work, economical and aesthetic look by offering flooring height.
- This is mostly applicable in commercial buildings.
- It is economical as it saves material, formwork and labor costs.
Disadvantages of slab beam (Hidden Beam, Concealed Beam):
- The hidden beam has a significantly lower ductility due to the height reinforcement ratio that is specifically provided to compensate for the depth restriction on column connections.
- This poses a widespread problem because the spans are at right angles to the structural support.
- This means that one slab is structurally resting on another.
Also read: Cantilever beam & Bond Beam
Uses of Slab Beam (Hidden Beam, Concealed Beam):
- The hidden beam spreads the concentrated load of the walls over the slab area.
- These beams are usually inserted inside suspended slabs where the thickness of the slab is considerable.
- The beams between the dining and living spaces are given to each other between right angles.
- It gives a clean and level roof surface which is good to see.
Also read: Flitch Beam, Grade Beam & Spandrel Beam
Conclusion:
The slab beam is not a beam, mostly used for spreading the concentrated load of the walls over the slab area.

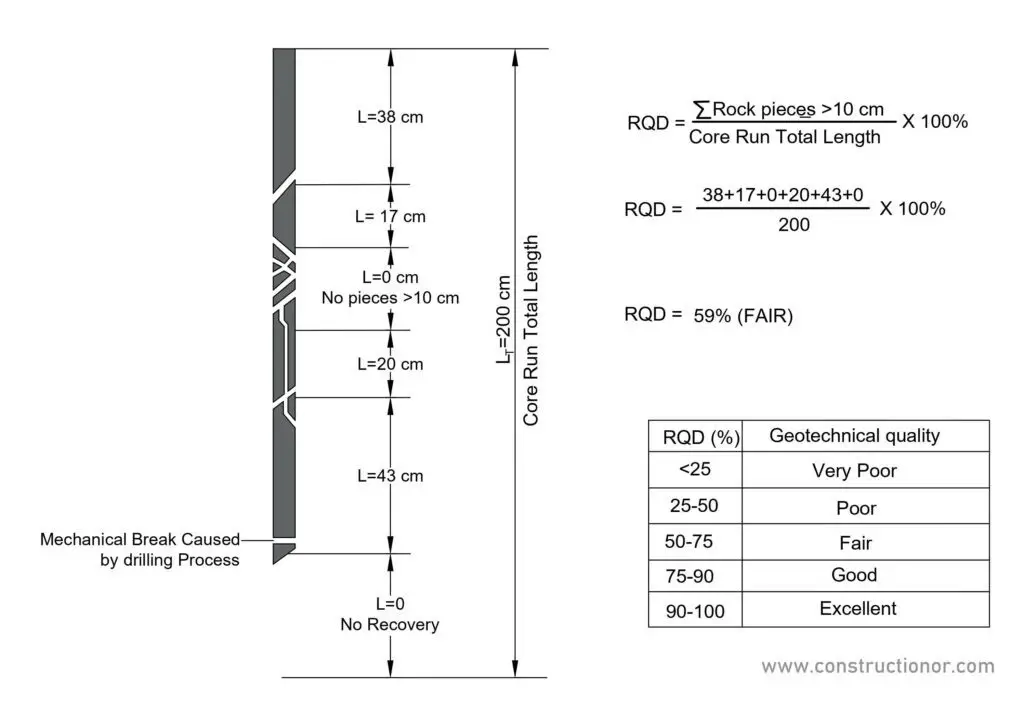
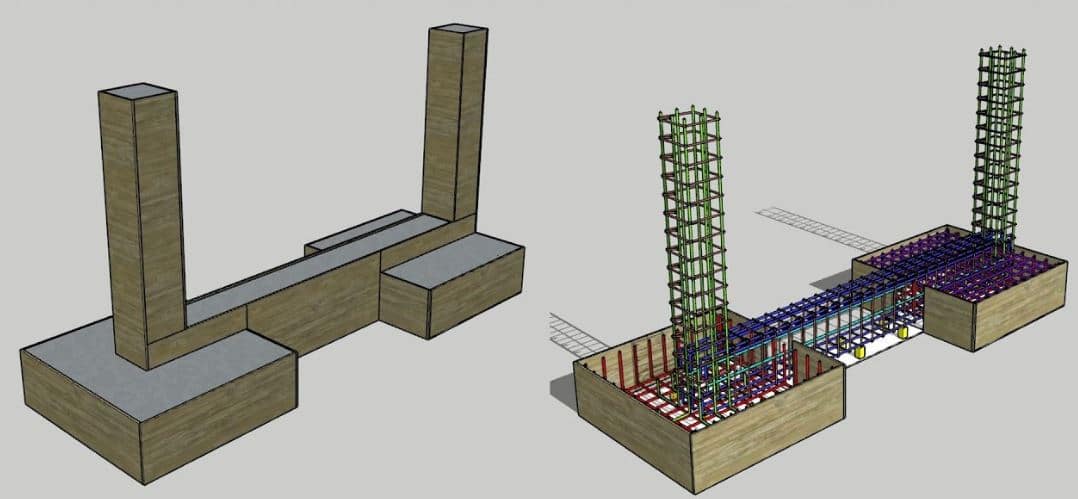

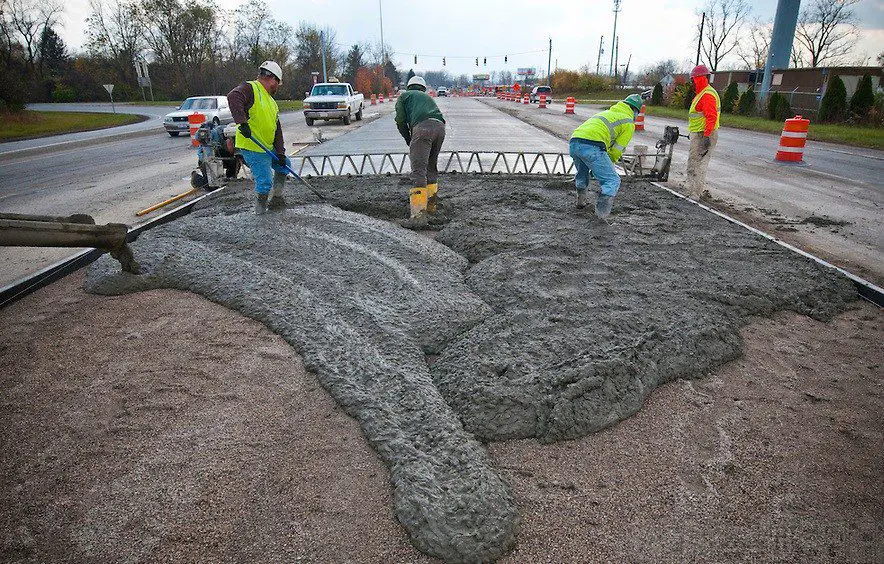
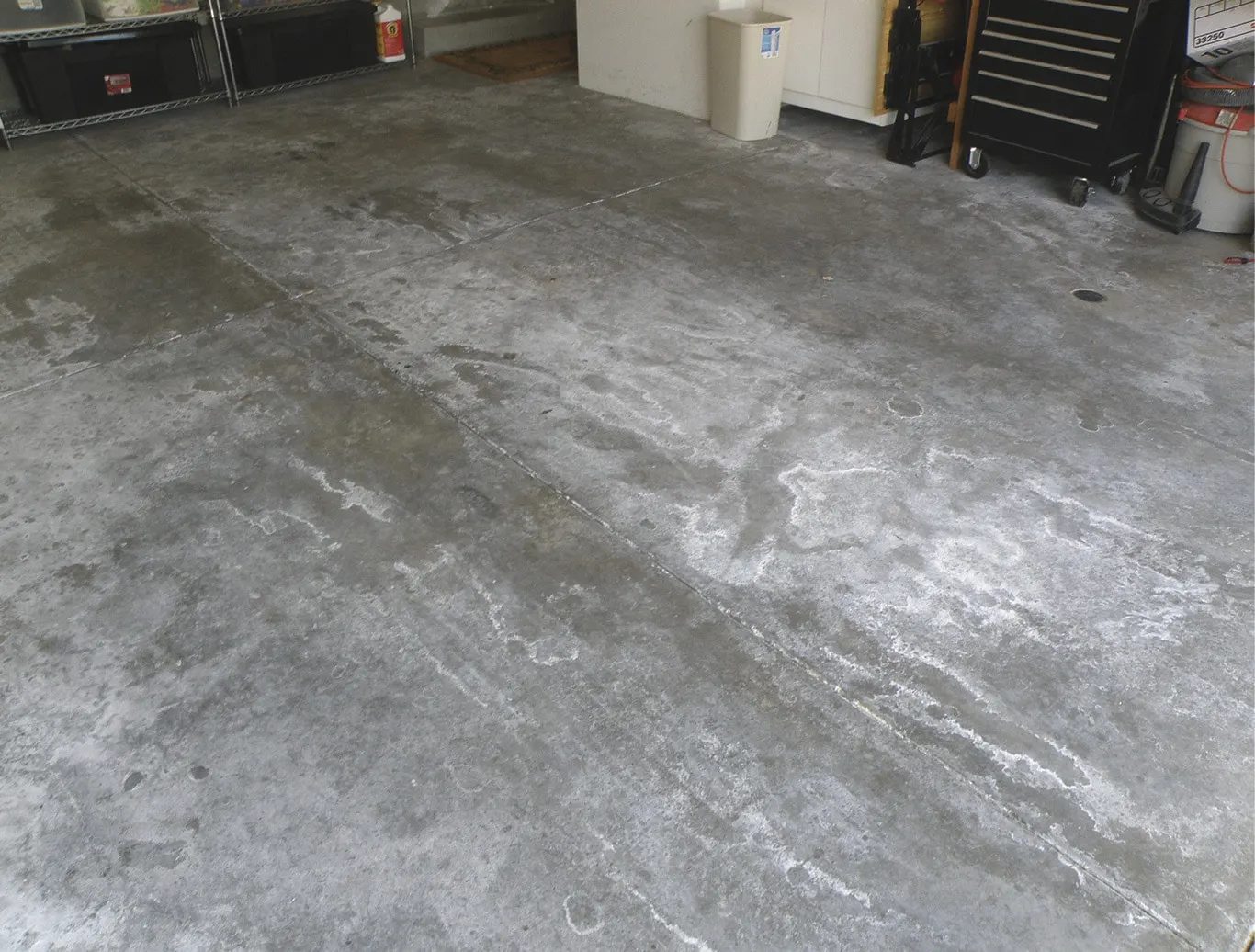
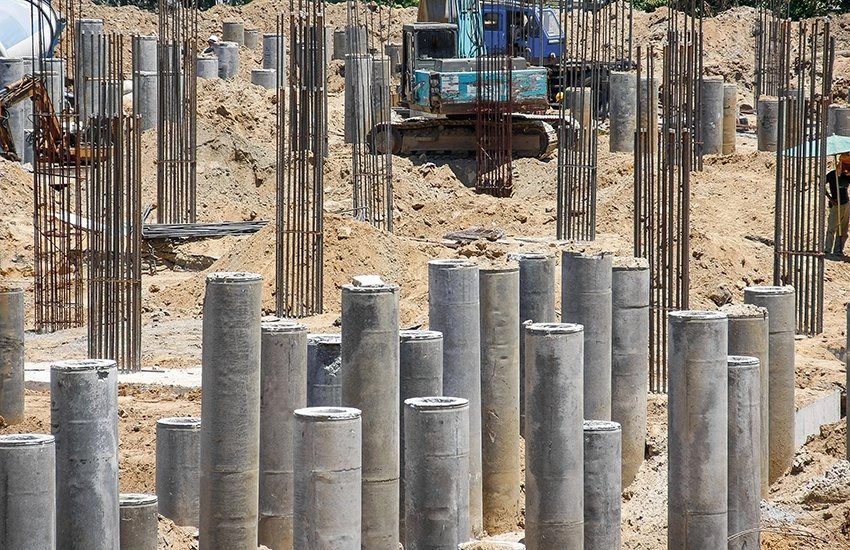
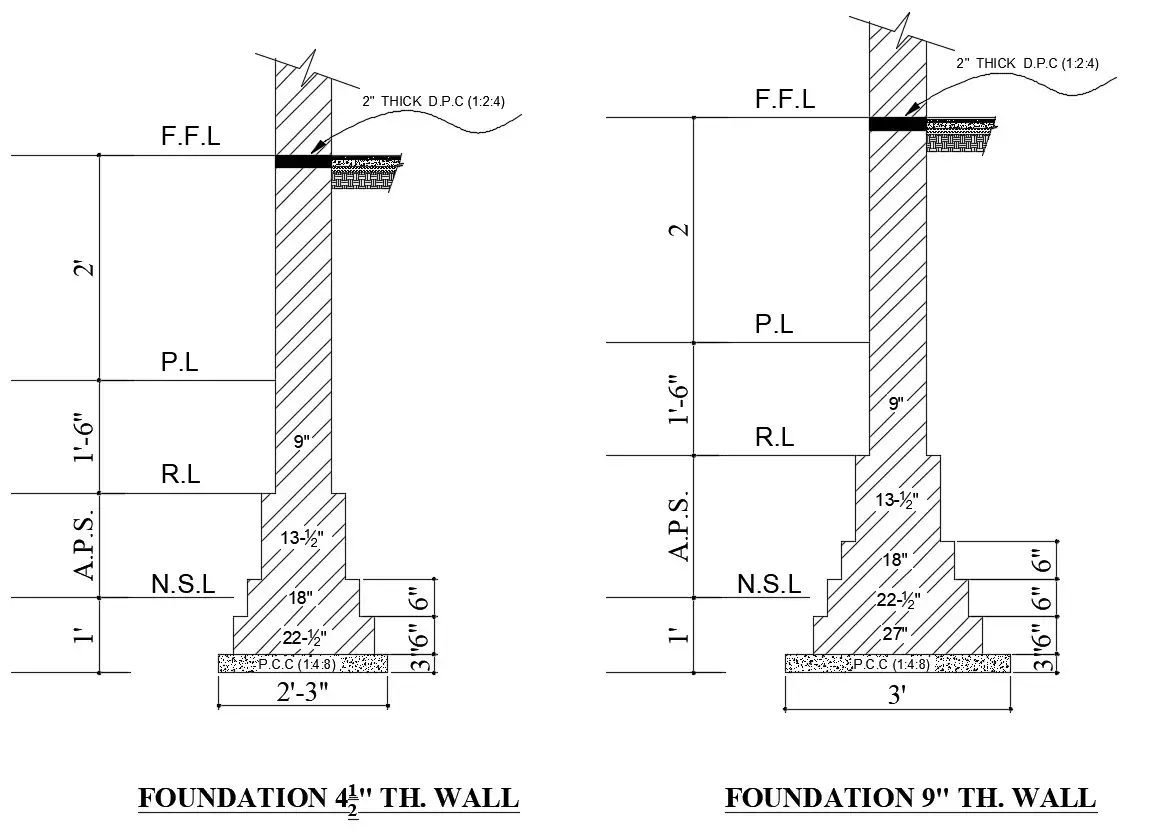
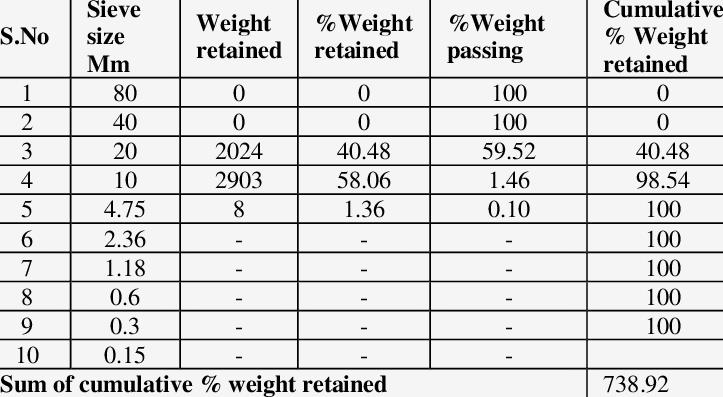
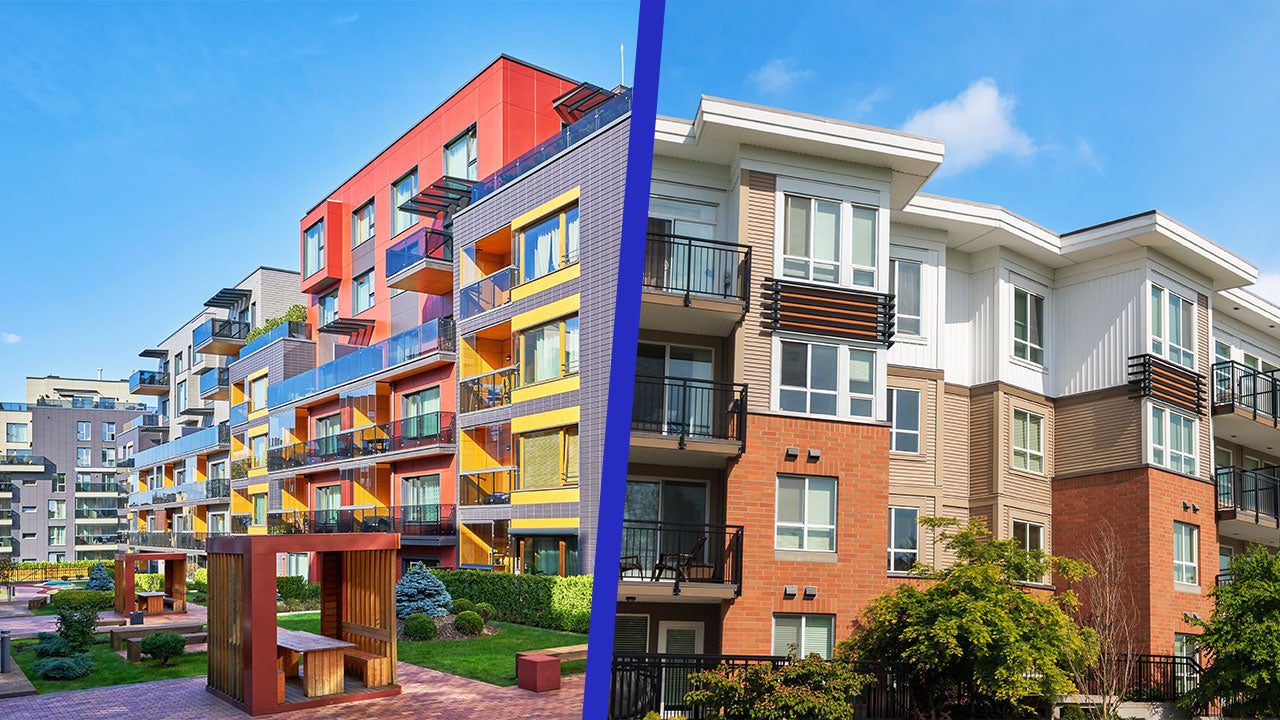
Thanks so much for sharing this great facts on beams structure, it’s of great help .