Their are various types of footing commonly used in building construction, while they can be deep or shallow footing depending upon their depth.
Basically, footing means the enlargement of the base of a column or wall for the purpose of distributing the load on the supporting soil.
Footings are structural members that are used to support columns and walls, while the load-carrying capacity of the soil is not high.
The differential settlement and adequate protection against overturning or slipping is maintained.
General requirements for footing design:
- A site investigation is essential for the determination of the chemical and physical properties of the soil.
- To determine the magnitude and distribution of loads from the superstructure.
- Also, decide the most suitable and economical types of foundation.
- Determine the depth of the footings and method of excavation.
- To establish the permissible bearing pressure used in the design.
Different types of footing used in buildings:
1.Wall Footing:
For light structures or temporary structures, simple footings are provided that have a solid base under the walls with no steps on the wall.
In the case of load-bearing structures, the wall area is stretched step by step until the level of the foundation is reached.
With a layer of concrete 15 cm to 20 cm thick also provided under the wall, this footing is two types i.e., simple and step wall footing.
A) Simple Wall Footing:
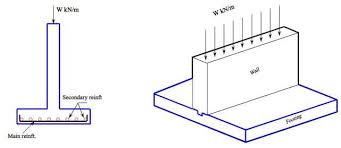
When a certain load carried by a column supported on a subsoil whose bearing strength is estimated at some definite figure.
B) Stepped Wall Footing or Spanning Wall Footing:

The area of the wall is increased so as to transmit the load over a large area of soil.
The footing depth is limited to 1 meter but in the case of black cotton soil, the footing should be moved below the area without cracks.
The simple footing is used under compound walls and light structures, while stepping footing is used under load-bearing structures.
2.Column Footing or Separate Footings or Pad Footings:
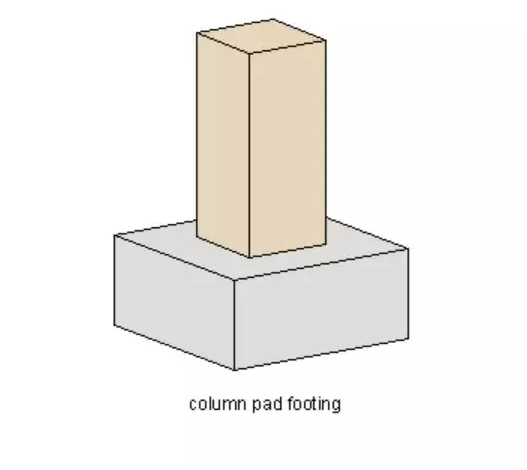
This column footing is used to support individual columns, they can either of phased type or approximate on a solid foundation.
Generally, 15 cm offset is provided on all sides of the concrete bed used to support individual columns.
In frame structures, it is customary to have separate legs for each column they can be square, rectangular, circular, or sloping depending on the distribution of load required.
Isolated sloped column footing is used in RCC buildings.
3.Combined Footing:
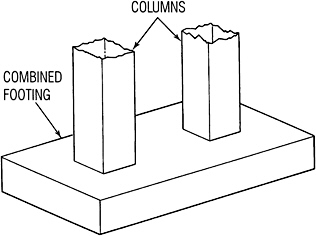
Sometimes two columns are located very close to each other in a structure, therefore, it is necessary to provide a combined footing made of reinforced concrete.
If separate footings are provided under these columns, they may interfere with each other.
The essential condition in this types of footing is the centre of gravity of the column load and the centroid of the footing should match.
Types of Combined footing:
Rectangular footings: This rectangular footing are provided under two columns where the column is equal load.
Trapezoidal footings: This trapezoidal footing are provided when the two columns are unevenly loaded.
4.Inverted Arch Footing:

This inverted arch footing are old foundation suitable for building bridges, tanks, underground sewers and reservoirs.
It can be used for structures where loads are concentrated on columns or where a load is distributed over a large area or where the bearing capacity of the soil is poor.
These types of footing is constructed below the columns, the rise of the arch is from 1 / 10th to 115th of the period.
5.Cantilever Footing or Strap Footing:

This cantilever footing is also called strap footing, used when a column is near the plot boundary and column footing is not allowed to extend beyond the plot boundary.
In these types of footing, the load of the column near the boundary is supported on the strap beam, it originates from a column that is in the interior of the plot.
6.Grillage Foundation:
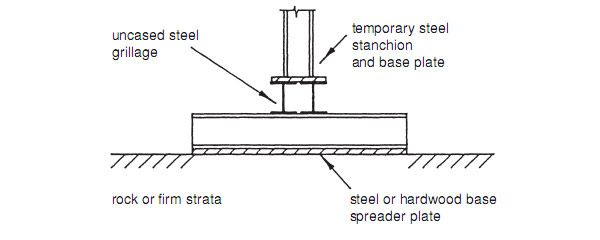
Grillage foundations are used to convey heavy loads from steel columns to low bearing capacity soils.
These types of footing consists of steel beams in one or two levels are lighter and economical as they avoid deep digging.
Beams in each tier are held in place by spacer bars with a diameter of 20 to 25 mm, the space between the beams is filled with concrete to protect the steel beam from corrosion.
7.Raft or Mat Foundation:
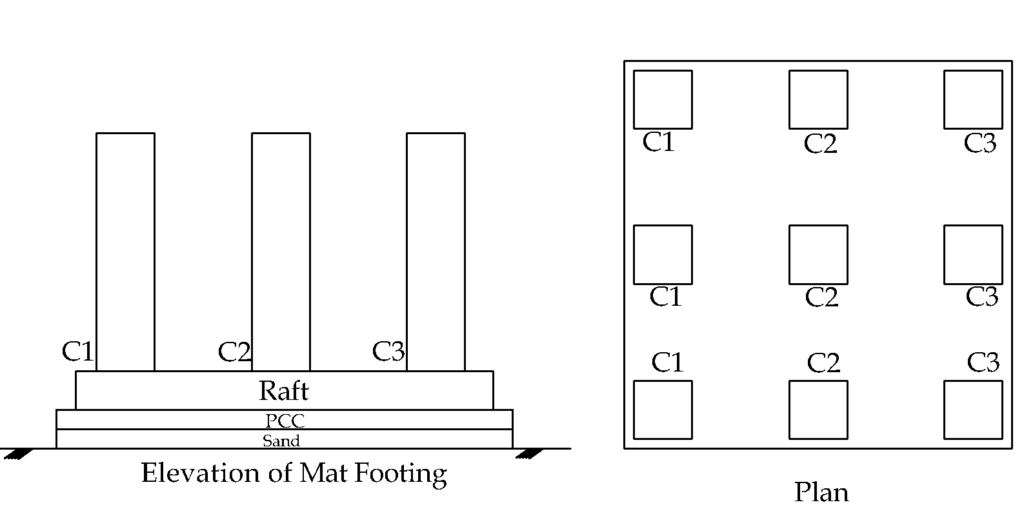
The raft footing consist of thick reinforced concrete slabs that cover the entire area below the structure on sub-soil.
The slabs are reinforced with right-sided straps at each other and the stiffness of the slab bridges over loose patches in the soil.
These types of footing are suitable where the ground is soft, soils or marshes with low bearing capacity, and sub-water conditions are undetermined.
In the built-up ground, softer soils or marshy sites have a lower value for their bearing strength, heavier concentrated structure loads are usually supported by providing a raft foundation.
Also read: Types of Columns, Types of Structures & Types of Buildings
Conclusion:
The main purpose of various types of footing manufactured to distribute the load over a large area.
In cold areas, the footing is placed below the frost line to prevent movement.

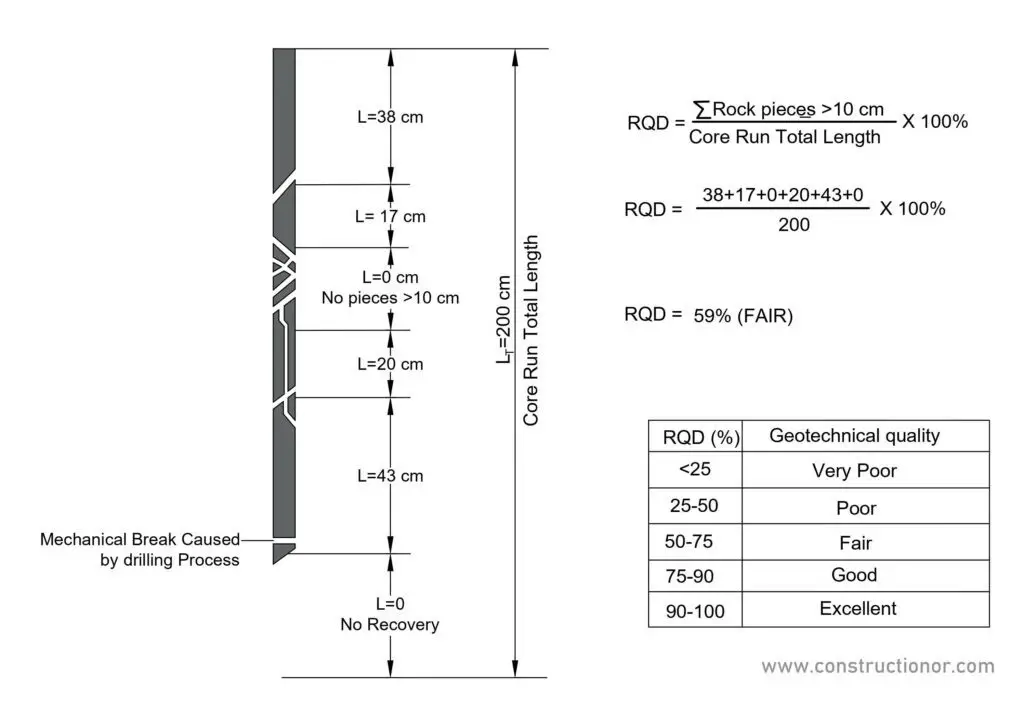
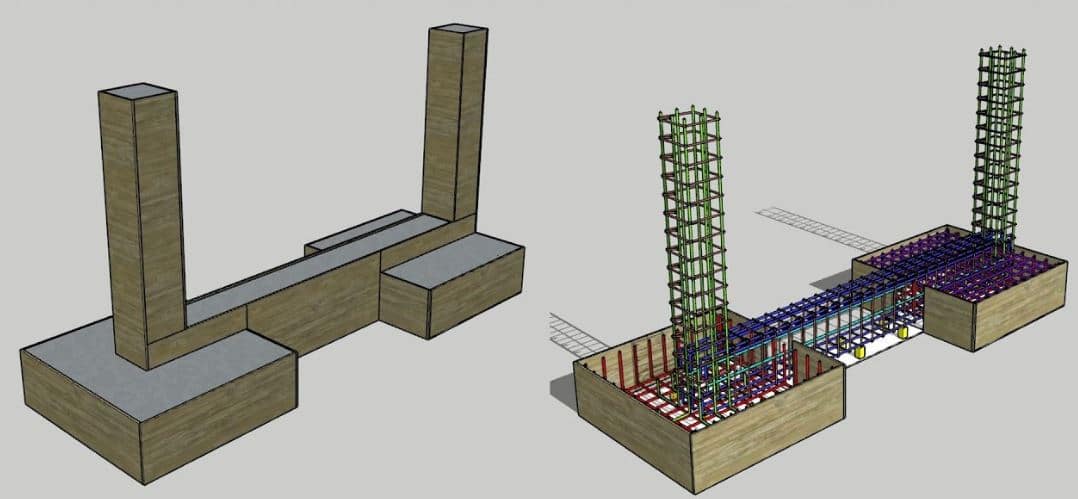

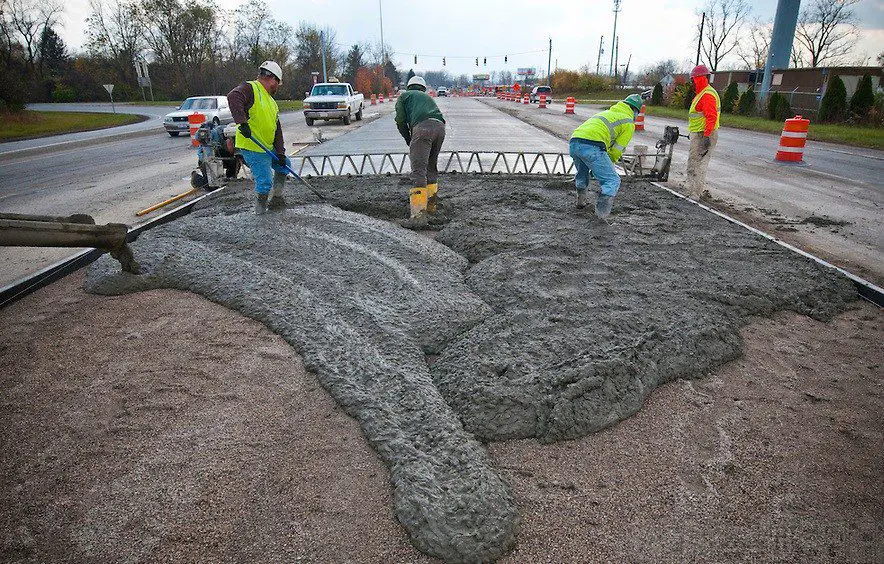
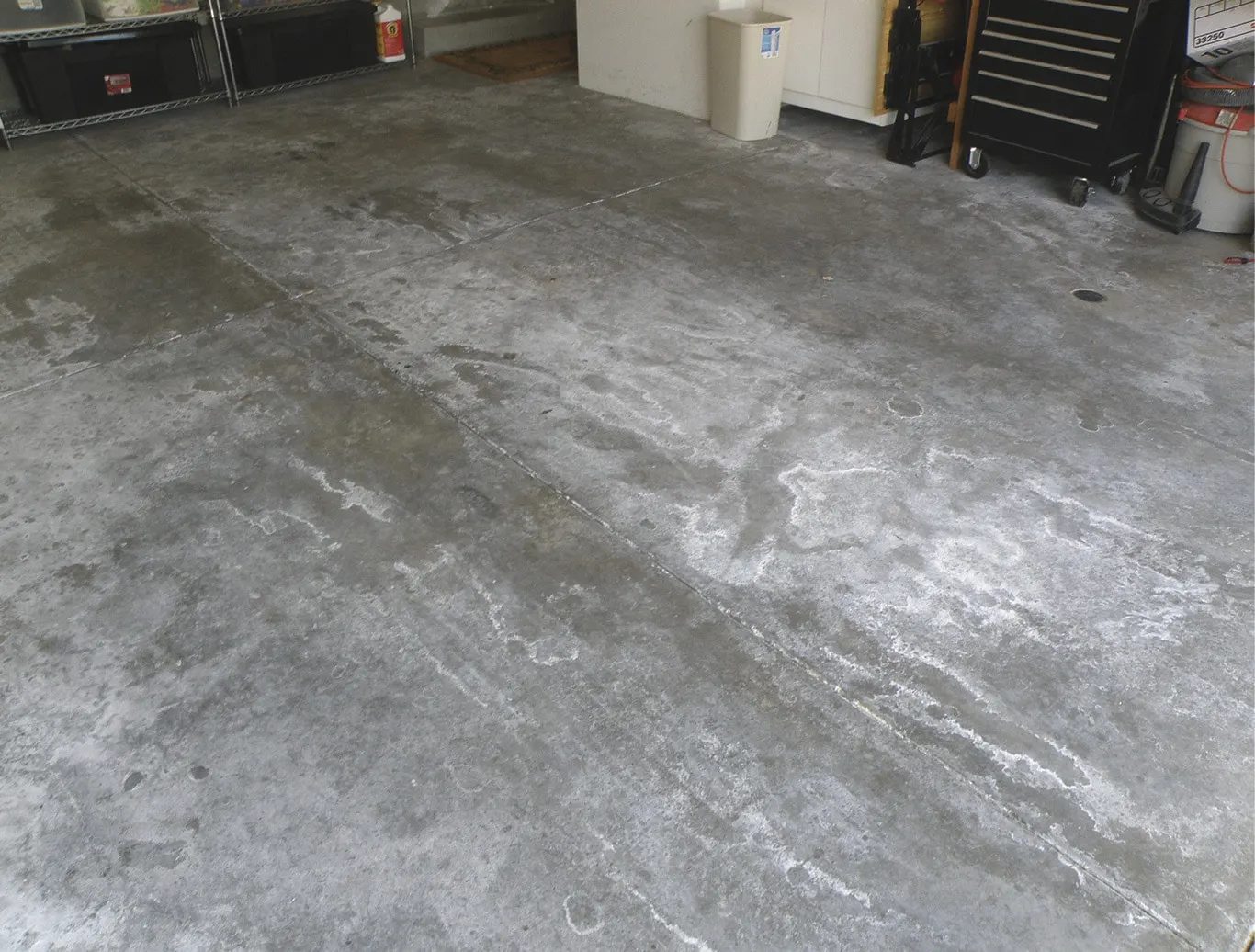
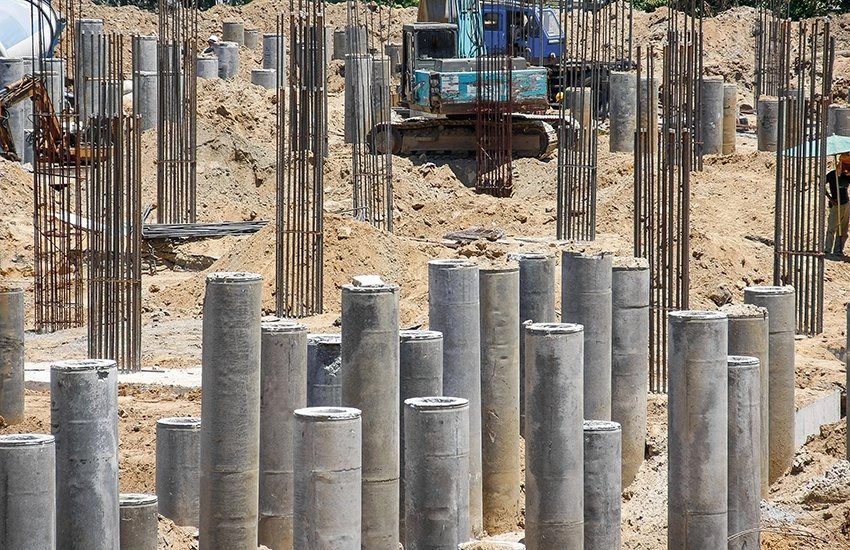
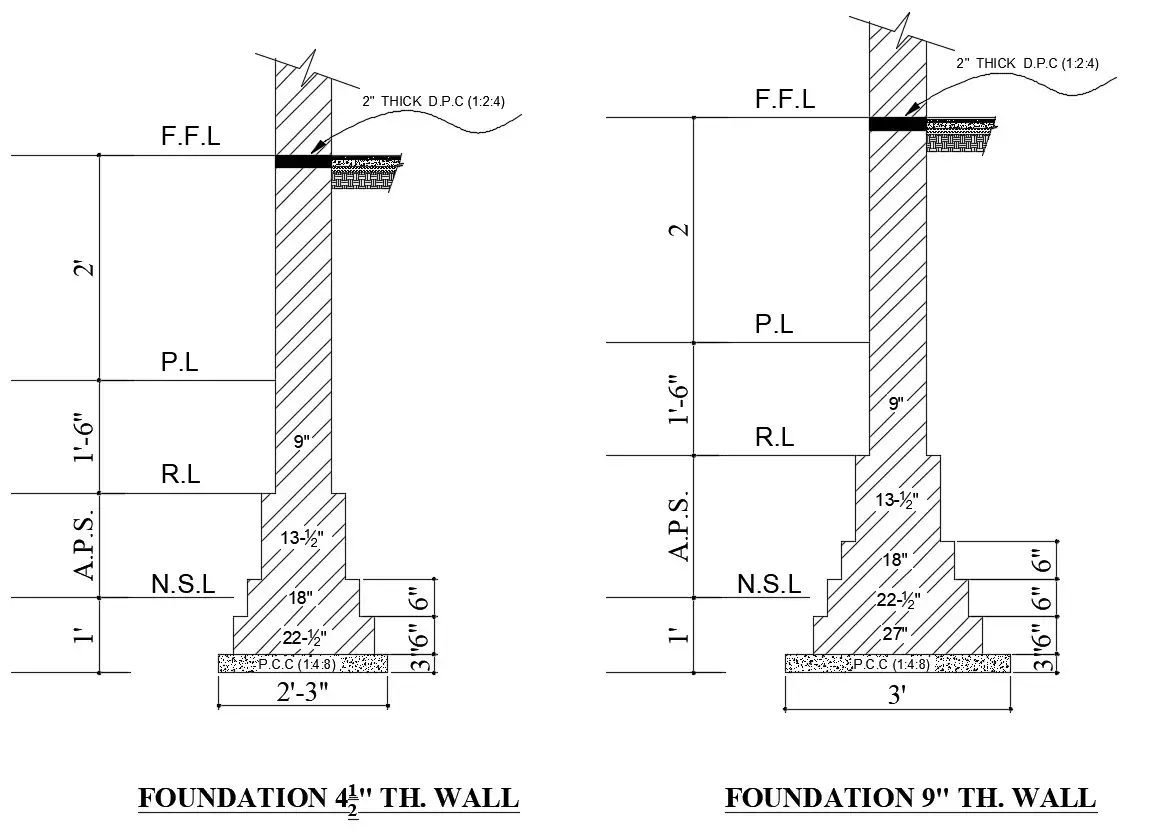
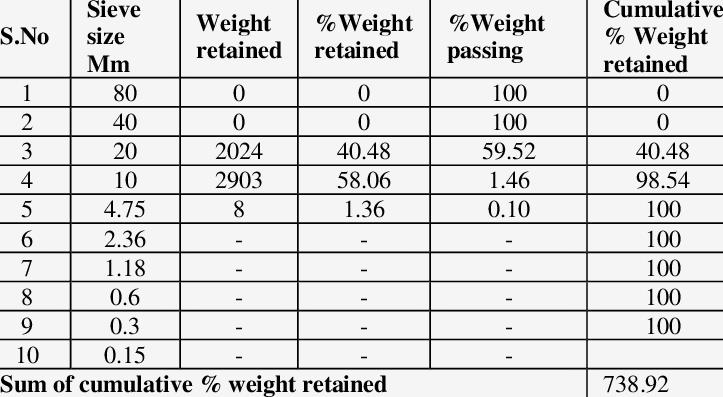
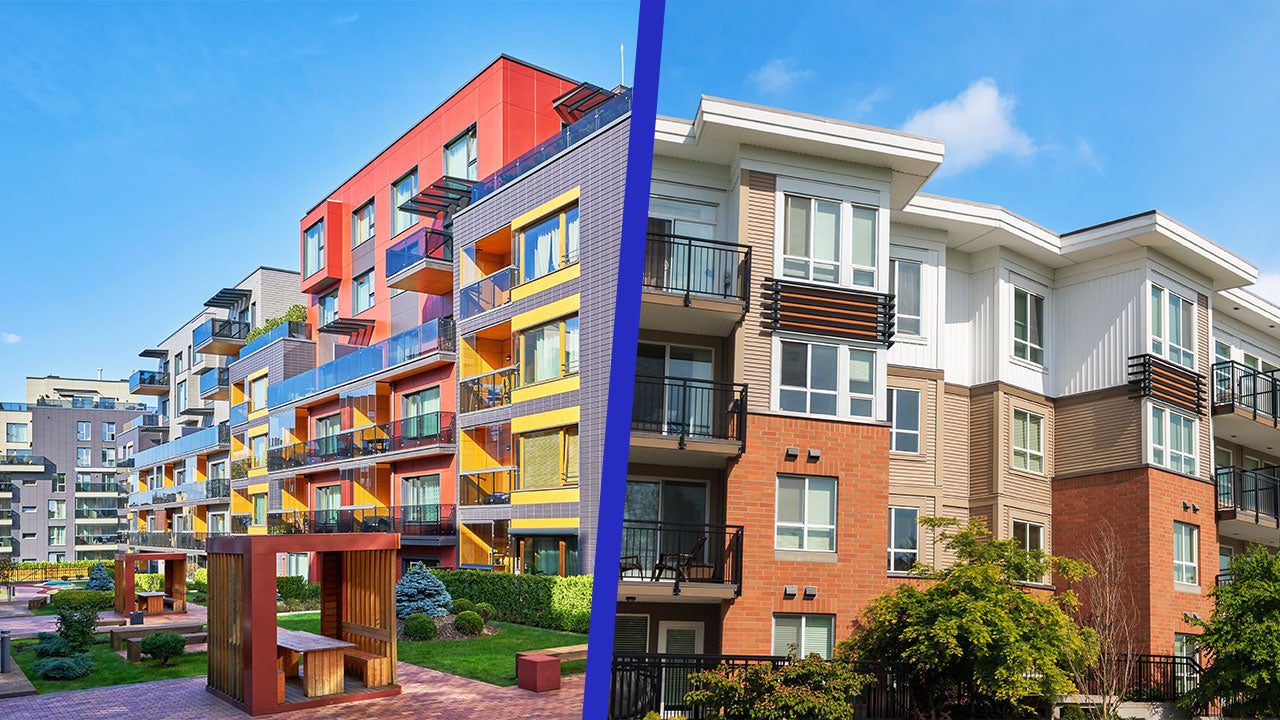
Informations are very healthy for enhancing the knoledge.Thanks a lot.