There are different types of walls used in building construction, the wall is a structural component that divides the space (room) into two spaces (rooms) which offers safety and shelter.
Sometimes, walls are differentiated into two types of exterior walls and interior walls.
The outer walls give the home an enclosure for shelter and the interior walls assist to divide the enclosure into the required rooms.
Interior walls are also called partition walls and exterior walls are external walls.
Different Types of Walls used in Building Construction:
1.Load Bearing Wall:
As the name suggests, the construction of the entire building rests on the walls instead of the pillars.
Generally, the load from the slab is transferred onto the beam, from the beam to the column, and then to the foundation.
In simple terms, whether its external or internal walls, the wall that carries the entire weight of the structure including the self-weight of the structural elements, is called a load-bearing wall.
Strip foundations are adopted for the load-bearing walls.
2.Non-load Bearing wall or Drop Wall:
This non-load-bearing wall does not support the ground or roof load above them which implies it does not bear any of the construction load.
The most effective examples are partition walls inside the building, where they are constructed to divide rooms and these walls should not be with their structural integrity.
These types of walls might be eliminated or shortened without affecting the structure of the building.
The thickness of a non-load bearing wall is usually between 100 mm to 125 mm.
3.Shear wall:
A shear wall is a wall that is built around a lift pit, water pump or ladder to retain soil.
There are two pressures on shear wall, either it can be air pressure, soil pressure or water pressure.
The shear wall is adapted to resist lateral forces exerted on the structure due to wind, earthquake or any other lateral load.
To explain, let us take an example of overhead water tank.
The overhead tank is exposed to air because it is built at heights that includes the wind pressure over it.
The water tank contains water which creates water pressure inside the tank, shear wall resists these forces without any deflection.
4.Retaining Wall:
The wall that is constructed to maintain an uneven level of the floor on its two faces known as a retaining wall.
The wall that is built around the plot below the floor to retain soil at one end and land sliding after the earthwork on site are known as retaining wall.
Retaining walls might be made RCC or CRS, while they are further divided into the following types:
- Gravity retaining wall.
- Reinforced Concrete retaining wall.
- Brick masonry retaining wall.
- Anchored earth walls.
- Stone made Retaining wall.
5.Brick masonry wall:
The wall that is built with the help of bricks is called a brick masonry wall, while masonry is used to join bricks to the wall, the thickness of the brick wall can be 20 cm or 10 cm.
- The 20 cm wall is adopted for exterior walls.
- The 10 cm wall is adopted for interior walls.
Remember, the length of a brick wall in a single section should not exceed 4 meters, if it exceeds, a column must be constructed with RCC.
6.Course Rubble Stone masonry walls:
The wall, which is regularly constructed with the shape of stones that are well finished & dressed is called the course rabble stone masonry wall.
This types of walls are usually adopted for the abutments of bridges, composite walls or boundary walls.
7.Random rubble stone masonry wall:
The wall that is constructed with irregular shapes of stones is called a random rubble wall, which has more masonry than the courted debris stone wall.
8.Core wall:
The core wall has been constructed from the foundation which has grown to the height of the building.
In these types of walls, the wall itself acts as a column, while the core wall is constructed to hold the lateral force exerted on the structure due to wind, earthquake or another lateral load.
These walls are a combination of shear walls, they organized and arranged like a core and installed on the geometric center of the building to minimize the torsional effect.
9.Precast walls:
As the name itself proves it is a finished wall, where this wall is cast into the factory and bought on site to be installed.
These walls are preferred, where space for working is limited and labor is less likely.
The most effective part of precast walls is companies providing skilled labor to install walls in your site.
10.Parapet walls:
The wall is built on the top floor of the building to prevent something from falling off the roof, while the height of the parapet wall is 3 feet.
11.Curtain walls:
A wall made with glass, aluminum, or steel frame is called a curtain wall that is commonly adopted in offices, hospitals, and other public buildings.
12.Boundary Wall or Compound walls:
The wall that is constructed across the building to indicate the boundary of the plot is known as boundary wall.
Also read: Types of Columns, Types of Windows & Types of Stairs
Conclusion:
The various types of walls depend on the construction type, availability of material, soil conditions, skilled labor & much more.

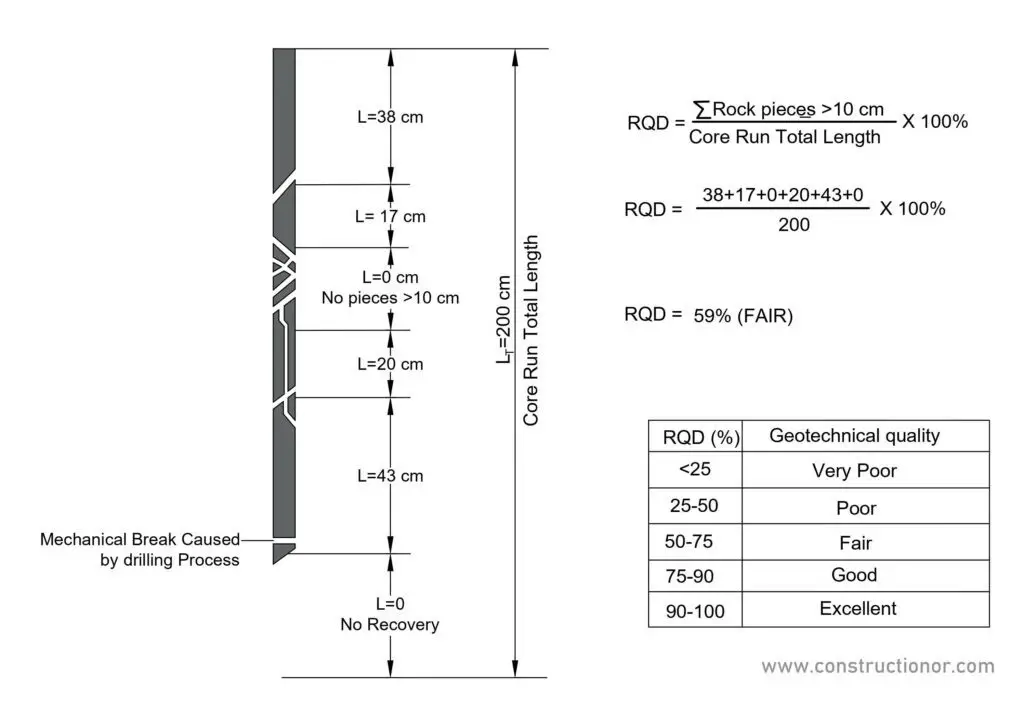
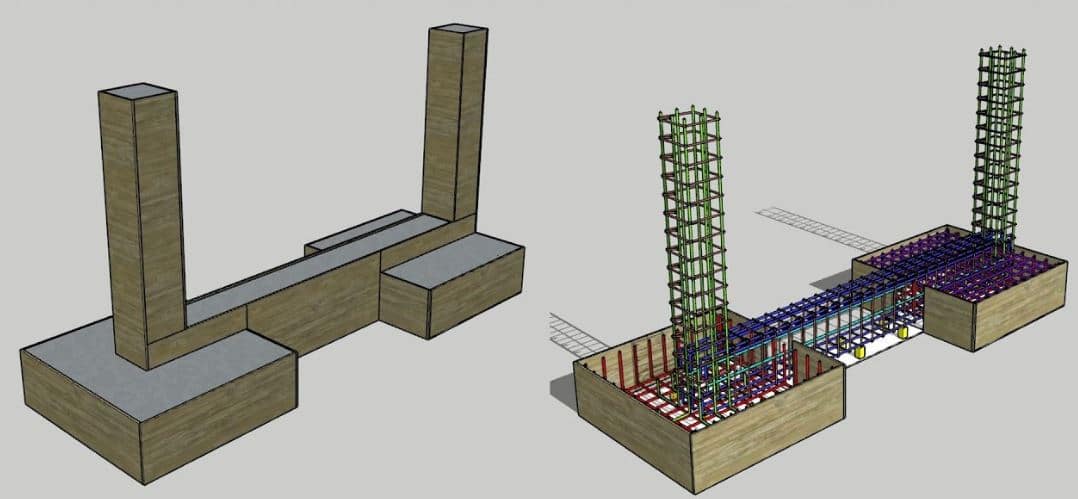
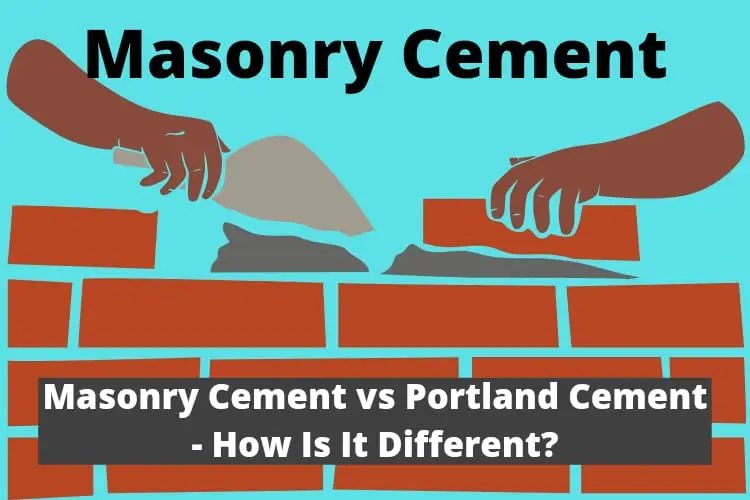
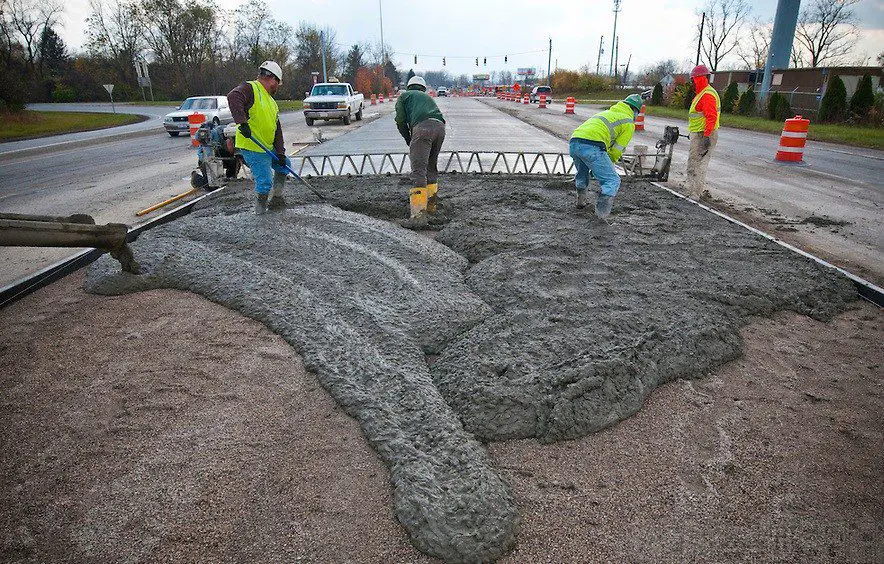
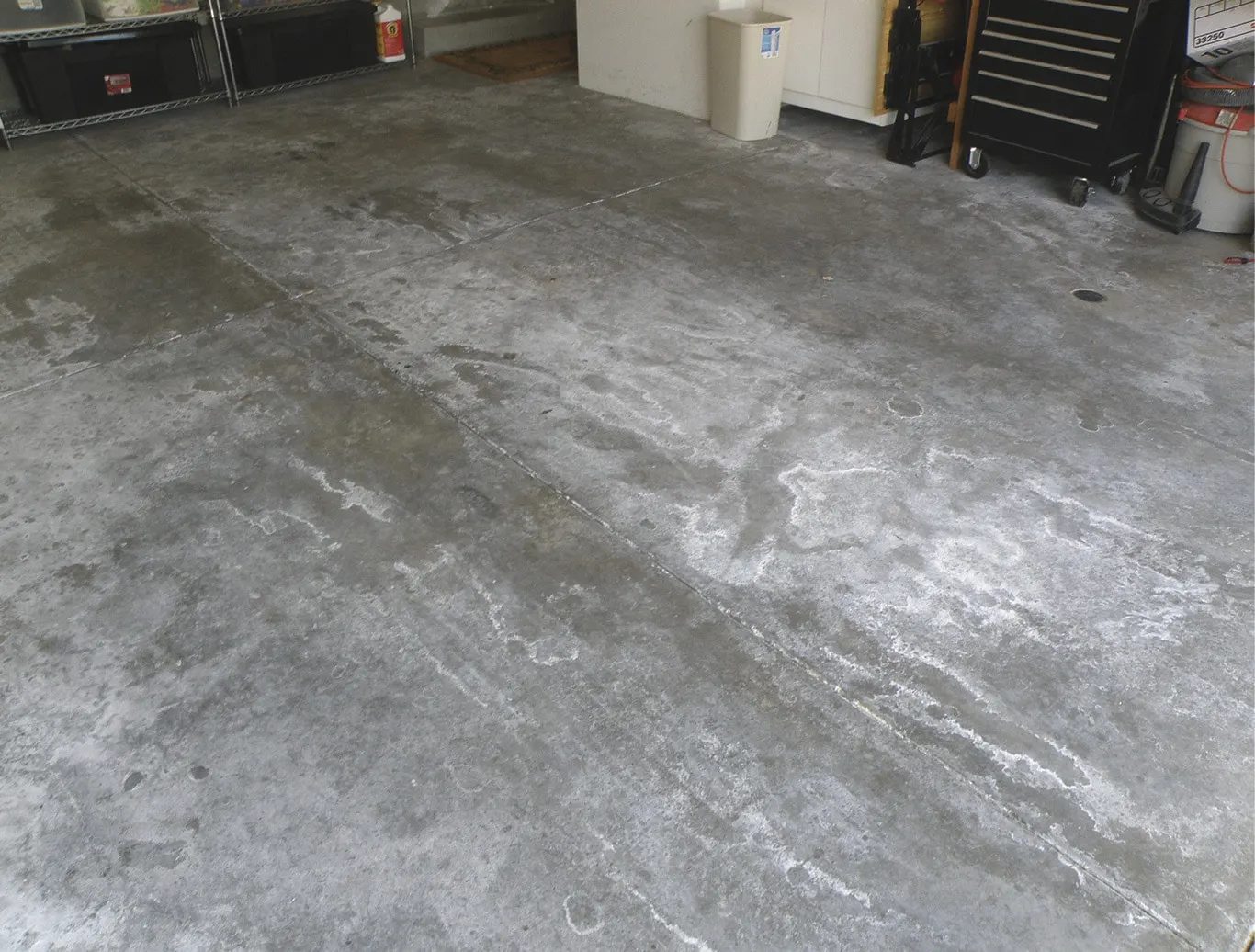
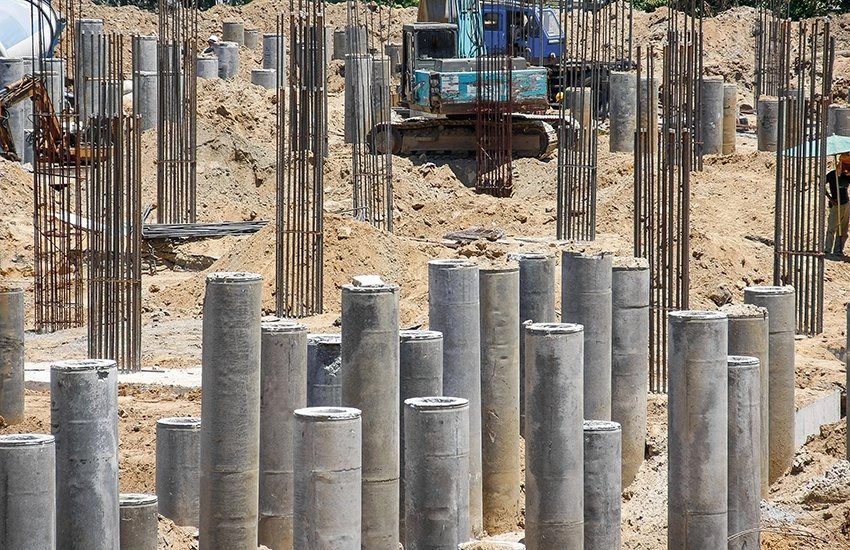
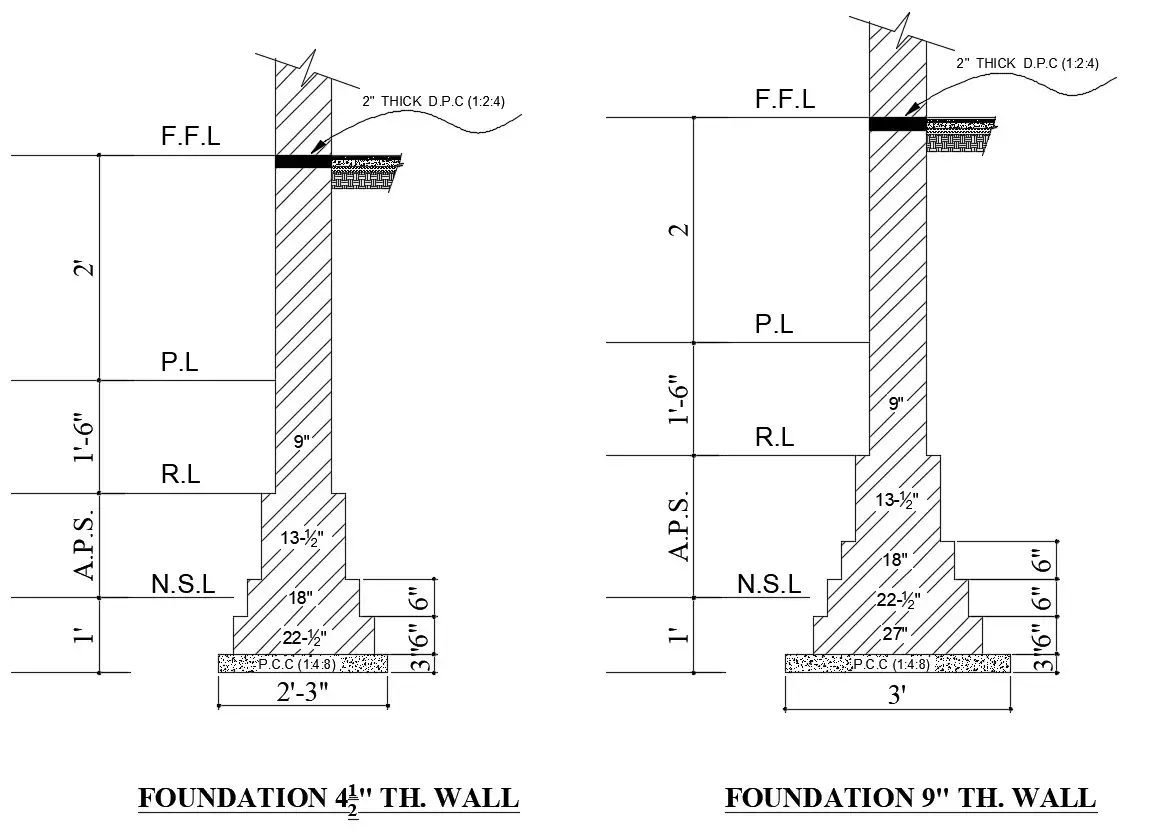
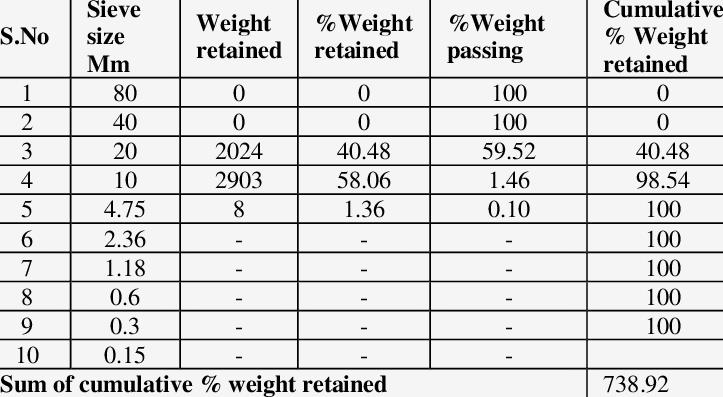
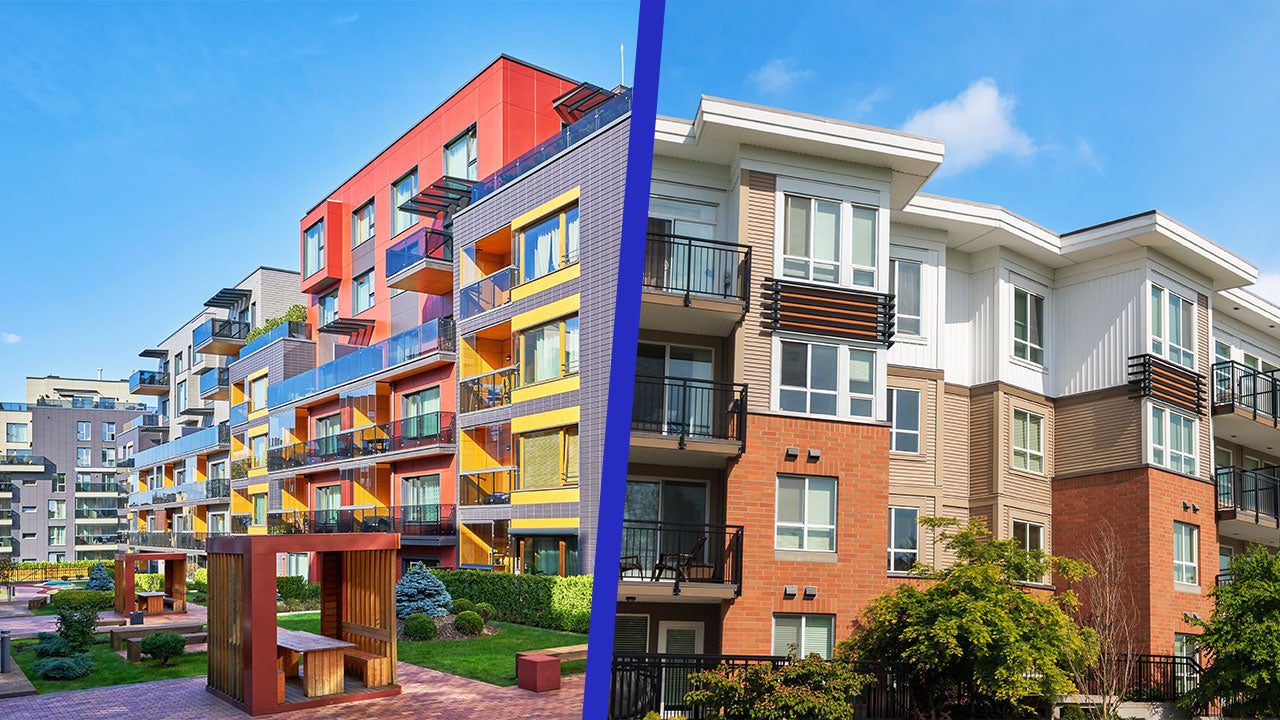
I like the notes